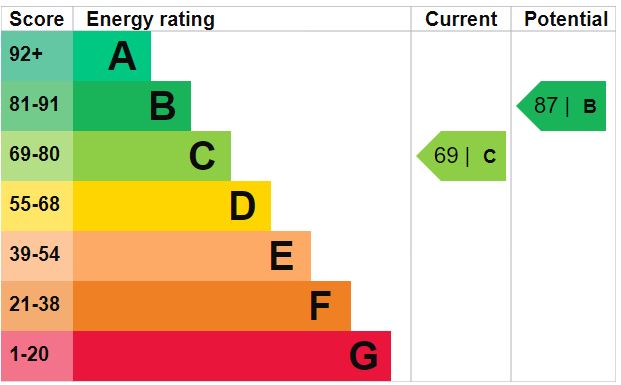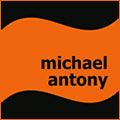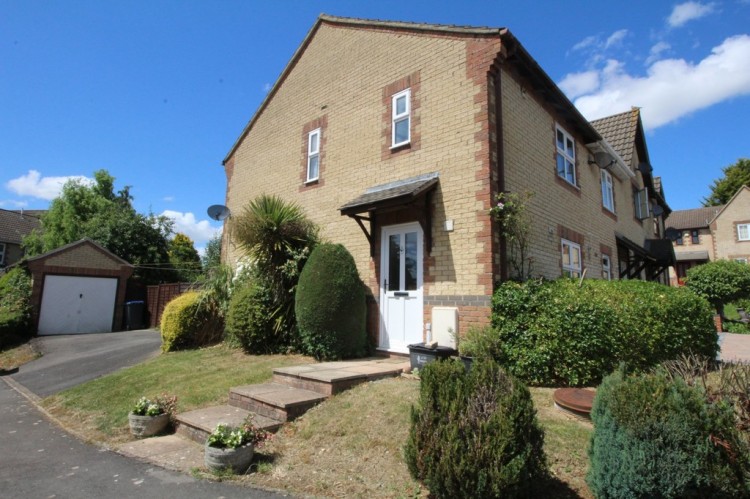** OFFERED WITH NO ONWARD CHAIN** Set on the popular Pewsham Estate is this THREE BEDROOM SEMI-DETACHED property with GARAGE and OFF ROAD PARKING. The accommodation comprises: Entrance Hall, Downstairs Cloakroom, Kitchen, Lounge, Three Bedrooms with En-suite to the master bedroom, Family Bathroom. Further benefits include uPVC double glazing throughout and gas central heating. Pewsham offers easy access to the A4 and A350 and has a local primary school, local shops, takeaway, Doctors surgery and pub.
The Pewsham estate is located on the outskirts of the Market Town of Chippenham with easy access to the A4, A350 and A420. It has a primary school and secondary school nearby as well as local stores, community hall, doctors surgery and public house. The town of Chippenham also offers all amenities to include restaurants and bars, gyms and leisure centre as well as the main line railway line.
ENTRANCE HALL Steps leading to uPVC front door, which in turn leads into the entrance hall, with radiator and carpeted.
LOUNGE 14' 9" x 11' 10" (4.496m x 3.630m) uPVC double glazed patio doors to rear garden, radiator and carpeted.
KITCHEN/DINER 12' 1" x 8' 8" (3.684m x 2.661m) With uPVC double glazed window to side elevation, range of wall mounted and floor units with wood effect work surfaces over, circular stainless steel sink with mixer tap and drainer, space and plumbing for washing machine, space for fridge/freezer, Whirlpool electric oven, gas hob with extractor fan over, tiled splashbacks and tiled flooring.
DOWNSTAIRS CLOAKROOM 5' 10" x 2' 7" (1.789m x 0.788m) With low level w.c, wash hand basin, radiator and vinyl flooring.
STAIRS/LANDING With uPVC double glazed window to front elevation and carpeted. Loft access.
BEDROOM ONE 10' 3" x 7' 9" (3.137m x 2.368m) uPVC double glazed window to side elevation, radiator and carpeted.
ENSUITE 5' 2" x 5' 0" (1.595m x 1.545m) Frosted uPVC double glazed window to front elevation, shower cubicle with shower over, w.c, wash hand basin, ladder style heated towel rail.
BATHROOM 6' 2" x 5' 6" (1.901m x 1.687m) Suite comprising panelled bath with shower over, pedestal wash hand basin, w.c, radiator and tiled flooring.
BEDROOM TWO 8' 6" x 7' 3" (2.614m x 2.210 (plus recess)m) uPVC double glazed window to rear elevation, radiator and carpeted.
BEDROOM THREE 9' 2" x 6' 0" (2.797m x 1.831m) uPVC double glazed window to rear elevation, radiator and laminate flooring.
EXTERNALLY Rear garden is enclosed by fencing, has an area of lawn and a patio area. Side gate gives access to the garage and parking. There is also an area of lawn to the front and corner of the property.
COUNCIL TAX Band 'C'
The Pewsham estate is located on the outskirts of the Market Town of Chippenham with easy access to the A4, A350 and A420. It has a primary school and secondary school nearby as well as local stores, community hall, doctors surgery and public house. The town of Chippenham also offers all amenities to include restaurants and bars, gyms and leisure centre as well as the main line railway line.
ENTRANCE HALL Steps leading to uPVC front door, which in turn leads into the entrance hall, with radiator and carpeted.
LOUNGE 14' 9" x 11' 10" (4.496m x 3.630m) uPVC double glazed patio doors to rear garden, radiator and carpeted.
KITCHEN/DINER 12' 1" x 8' 8" (3.684m x 2.661m) With uPVC double glazed window to side elevation, range of wall mounted and floor units with wood effect work surfaces over, circular stainless steel sink with mixer tap and drainer, space and plumbing for washing machine, space for fridge/freezer, Whirlpool electric oven, gas hob with extractor fan over, tiled splashbacks and tiled flooring.
DOWNSTAIRS CLOAKROOM 5' 10" x 2' 7" (1.789m x 0.788m) With low level w.c, wash hand basin, radiator and vinyl flooring.
STAIRS/LANDING With uPVC double glazed window to front elevation and carpeted. Loft access.
BEDROOM ONE 10' 3" x 7' 9" (3.137m x 2.368m) uPVC double glazed window to side elevation, radiator and carpeted.
ENSUITE 5' 2" x 5' 0" (1.595m x 1.545m) Frosted uPVC double glazed window to front elevation, shower cubicle with shower over, w.c, wash hand basin, ladder style heated towel rail.
BATHROOM 6' 2" x 5' 6" (1.901m x 1.687m) Suite comprising panelled bath with shower over, pedestal wash hand basin, w.c, radiator and tiled flooring.
BEDROOM TWO 8' 6" x 7' 3" (2.614m x 2.210 (plus recess)m) uPVC double glazed window to rear elevation, radiator and carpeted.
BEDROOM THREE 9' 2" x 6' 0" (2.797m x 1.831m) uPVC double glazed window to rear elevation, radiator and laminate flooring.
EXTERNALLY Rear garden is enclosed by fencing, has an area of lawn and a patio area. Side gate gives access to the garage and parking. There is also an area of lawn to the front and corner of the property.
COUNCIL TAX Band 'C'



