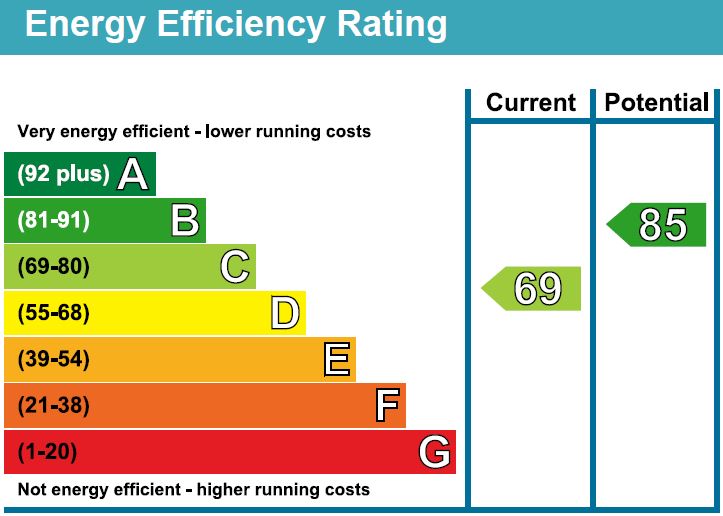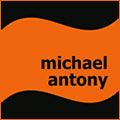**OFFERED WITH NO ONWARD CHAIN** A stunning, light and airy THREE BEDROOM EDWARDIAN TERRACED extended property with EDWARDIAN FEATURES, within walking distance to the Town Centre, Railway Station and situated opposite the beautiful John Coles Park. Excellent access to the M4 Motorway. The property benefits from gas central heating and uPVC double glazing throughout. ** VIEWING HIGHLY RECOMMENDED **
**OFFERED WITH NO ONWARD CHAIN** A stunning, light and airy THREE BEDROOM EDWARDIAN TERRACED extended property with EDWARDIAN FEATURES, within walking distance to the Town Centre, Railway Station and situated opposite the beautiful John Coles Park. Excellent access to the M4 Motorway. The property benefits from gas central heating and uPVC double glazing throughout. The extension benefits from having a rubber flat roof approximately 2 years old. ** VIEWING HIGHLY RECOMMENDED **
ENTRANCE HALL Composite front door leads to hallway with ORIGINAL EDWARDIAN FEATURES, Edwardian mosaic floor tiles, radiator, doors to all ground floor rooms, stairs rising to first floor
LIVING ROOM uPVC double glazed bay window to front aspect, Feature Brick fireplace (can be reopened), Radiator, Carpeted Flooring
2ND RECEPTION ROOM uPVC double glazed window to rear, part glazed door to kitchen, under-stairs storage cupboard, carpeted flooring
KITCHEN Range of floor and wall mounted units with contrasting roll edged worktop, under unit lighting, stainless steel sink with mixer tap, space and plumbing for washing machine, space for fridge/freezer, dishwasher, black enamel cooker with gas hob and stainless steel extractor hood over, door to lobby, storage cupboard housing Bosch Worcester combi boiler, installed 2016, uPVC double glazed door to rear garden
BATHROOM Modern fitted white bathroom suite comprising low level w.c, bath with electric shower over, glass shower screen, wash hand basin inset to vanity unit and range of storage cupboards, ladder towel rail/radiator, extractor fan, uPVC double glazed window to rear
LANDING Doors to all bedrooms, Storage cupboard, partially boarded loft access with pull down ladder, carpeted flooring
BEDROOM ONE uPVC double glazed windows to front aspect, radiator, carpeted flooring
BEDROOM TWO uPVC double glazed window to rear, radiator, carpeted flooring
BEDROOM THREE uPVC double glazed window to rear, radiator, carpeted flooring
EXTERNALLY To the front the property has a low maintenance gravelled garden with low brick walling.
There is a garden to the rear with patio area, mainly laid to lawn with garden shed and rear gated access. Rear access is via Ashfield Road.
COUNCIL TAX Band 'C'
**OFFERED WITH NO ONWARD CHAIN** A stunning, light and airy THREE BEDROOM EDWARDIAN TERRACED extended property with EDWARDIAN FEATURES, within walking distance to the Town Centre, Railway Station and situated opposite the beautiful John Coles Park. Excellent access to the M4 Motorway. The property benefits from gas central heating and uPVC double glazing throughout. The extension benefits from having a rubber flat roof approximately 2 years old. ** VIEWING HIGHLY RECOMMENDED **
ENTRANCE HALL Composite front door leads to hallway with ORIGINAL EDWARDIAN FEATURES, Edwardian mosaic floor tiles, radiator, doors to all ground floor rooms, stairs rising to first floor
LIVING ROOM uPVC double glazed bay window to front aspect, Feature Brick fireplace (can be reopened), Radiator, Carpeted Flooring
2ND RECEPTION ROOM uPVC double glazed window to rear, part glazed door to kitchen, under-stairs storage cupboard, carpeted flooring
KITCHEN Range of floor and wall mounted units with contrasting roll edged worktop, under unit lighting, stainless steel sink with mixer tap, space and plumbing for washing machine, space for fridge/freezer, dishwasher, black enamel cooker with gas hob and stainless steel extractor hood over, door to lobby, storage cupboard housing Bosch Worcester combi boiler, installed 2016, uPVC double glazed door to rear garden
BATHROOM Modern fitted white bathroom suite comprising low level w.c, bath with electric shower over, glass shower screen, wash hand basin inset to vanity unit and range of storage cupboards, ladder towel rail/radiator, extractor fan, uPVC double glazed window to rear
LANDING Doors to all bedrooms, Storage cupboard, partially boarded loft access with pull down ladder, carpeted flooring
BEDROOM ONE uPVC double glazed windows to front aspect, radiator, carpeted flooring
BEDROOM TWO uPVC double glazed window to rear, radiator, carpeted flooring
BEDROOM THREE uPVC double glazed window to rear, radiator, carpeted flooring
EXTERNALLY To the front the property has a low maintenance gravelled garden with low brick walling.
There is a garden to the rear with patio area, mainly laid to lawn with garden shed and rear gated access. Rear access is via Ashfield Road.
COUNCIL TAX Band 'C'


