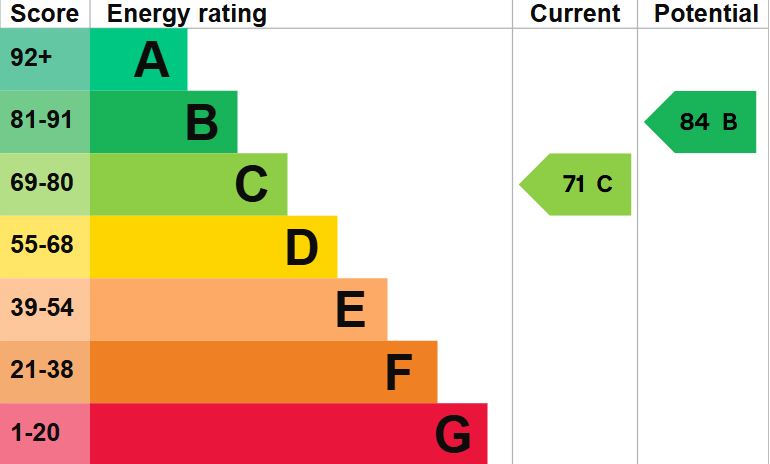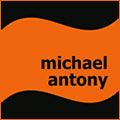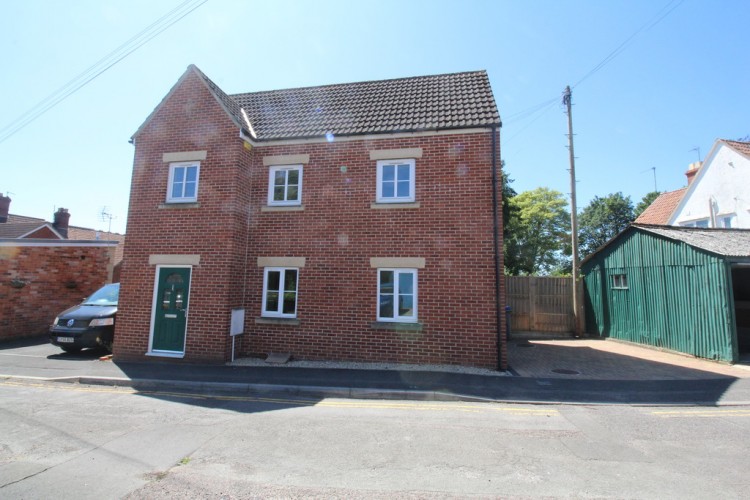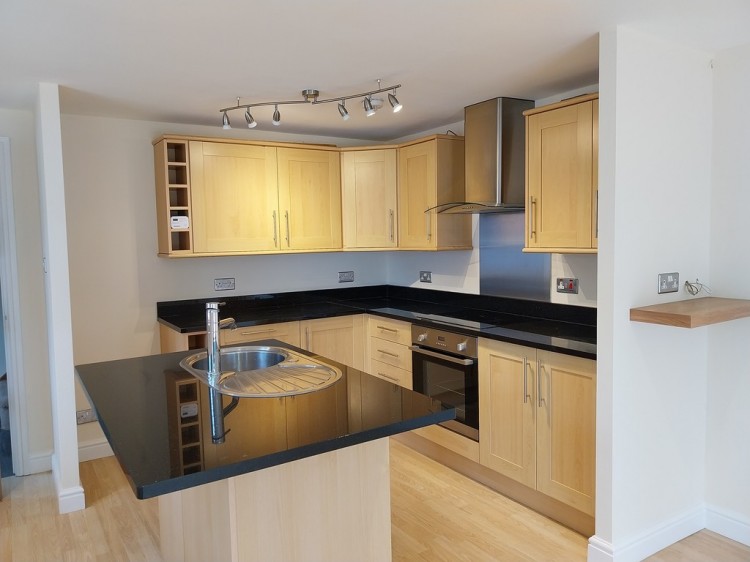**COMING SOON** This superb light and airy THREE BEDROOM DETACHED property, over three floors, is located within close proximity of the town centre, mainline railway station and retail park. The property has recently undergone a complete redecoration to provide luxury accommodation. The accommodation comprises: entrance hall, lounge/kitchen/diner, downstairs w.c, two bedrooms and bathroom to the first floor with bedroom with en-suite shower room to the second floor. Further benefits include underfloor heating, ample storage, off road parking, uPVC double glazing. A VIEIWNG IS ESSENTIAL TO APPRECIATE THIS SUPERB PROPERTY. RESTRICTIONS: NO PETS.
ENTRANCE HALL uPVC front door leads into the entrance hall, with stairs rising to the first floor, understairs cupboard with space and plumbing for a washing machine, door to downstairs w.c, door to kitchen/lounge/diner.
LOUNGE/KITCHEN/DINER 20' 4" x 12' 11" (6.202m x 3.960m) With uPVC patio doors to parking space, uPVC double glazed windows to the front elevation, underfloor heating. To the kitchen area, there is a range of wall mounted units, floor units with marble effect work surfaces over, electric oven with hob and extractor fan over, space for tall fridge/freezer, integrated dishwasher, a central island for preparing food or dining at. There is also a cupboard housing combi boiler. Laminate flooring with underfloor heating.
DOWNSTAIRS W.C 5' 9" x 2' 2" (1.770m x 0.668m) White suite comprising w.c, wash hand basin with storage below and tiled flooring.
STAIRS/LANDING TO FIRST FLOOR Carpeted stairs lead to the spacious landing on the first floor, with further storage, two bedrooms and bathroom.
BEDROOM TWO 12' 5" x 9' 11" (3.802m x 3.036m) Double bedroom with uPVC double glazed window with blinds, to the front elevation, wash hand basin, storage cupboard, underfloor heating and carpeted.
BEDROOM THREE/OFFICE 8' 6" x 6' 2" (2.612m x 1.890m) With uPVC window to the front elevation with blind, underfloor heating and carpeted.
BATHROOM 6' 5" x 5' 6" (1.978m x 1.681m) Suite comprising panelled bath with shower over, w.c, pedestal wash hand basin, tiled splashbacks and tiled flooring.
STAIRS RISING TO SECOND FLOOR With uPVC double glazed window to the front elevation and carpeted.
MASTER BEDROOM 17' 2" x 9' 11" (5.246m x 3.040m) With two Velux windows, two storage cupboards and carpeted.
ENSUITE SHOWER ROOM 9' 11" x 5' 8" (3.029m x 1.731m) With Velux window, suite comprising shower cubicle with shower, w.c, wash hand basin with storage below, tiled splashbacks and tiled flooring.
EXTERNALLY To the right hand side of the property is an off road parking space.
COUNCIL TAX Band 'C'
FEES A holding deposit of 1 week's rent, £310.00 is applicable
Rent is paid per calendar month in advance
A deposit of 5 week's rent £1,557.00 will be held during the tenancy
(Please bring passport OR driving licence & birth certificate plus a utility bill less than 3 month's old showing your current address) as a right To Rent check will be carried out.
ENTRANCE HALL uPVC front door leads into the entrance hall, with stairs rising to the first floor, understairs cupboard with space and plumbing for a washing machine, door to downstairs w.c, door to kitchen/lounge/diner.
LOUNGE/KITCHEN/DINER 20' 4" x 12' 11" (6.202m x 3.960m) With uPVC patio doors to parking space, uPVC double glazed windows to the front elevation, underfloor heating. To the kitchen area, there is a range of wall mounted units, floor units with marble effect work surfaces over, electric oven with hob and extractor fan over, space for tall fridge/freezer, integrated dishwasher, a central island for preparing food or dining at. There is also a cupboard housing combi boiler. Laminate flooring with underfloor heating.
DOWNSTAIRS W.C 5' 9" x 2' 2" (1.770m x 0.668m) White suite comprising w.c, wash hand basin with storage below and tiled flooring.
STAIRS/LANDING TO FIRST FLOOR Carpeted stairs lead to the spacious landing on the first floor, with further storage, two bedrooms and bathroom.
BEDROOM TWO 12' 5" x 9' 11" (3.802m x 3.036m) Double bedroom with uPVC double glazed window with blinds, to the front elevation, wash hand basin, storage cupboard, underfloor heating and carpeted.
BEDROOM THREE/OFFICE 8' 6" x 6' 2" (2.612m x 1.890m) With uPVC window to the front elevation with blind, underfloor heating and carpeted.
BATHROOM 6' 5" x 5' 6" (1.978m x 1.681m) Suite comprising panelled bath with shower over, w.c, pedestal wash hand basin, tiled splashbacks and tiled flooring.
STAIRS RISING TO SECOND FLOOR With uPVC double glazed window to the front elevation and carpeted.
MASTER BEDROOM 17' 2" x 9' 11" (5.246m x 3.040m) With two Velux windows, two storage cupboards and carpeted.
ENSUITE SHOWER ROOM 9' 11" x 5' 8" (3.029m x 1.731m) With Velux window, suite comprising shower cubicle with shower, w.c, wash hand basin with storage below, tiled splashbacks and tiled flooring.
EXTERNALLY To the right hand side of the property is an off road parking space.
COUNCIL TAX Band 'C'
FEES A holding deposit of 1 week's rent, £310.00 is applicable
Rent is paid per calendar month in advance
A deposit of 5 week's rent £1,557.00 will be held during the tenancy
(Please bring passport OR driving licence & birth certificate plus a utility bill less than 3 month's old showing your current address) as a right To Rent check will be carried out.




