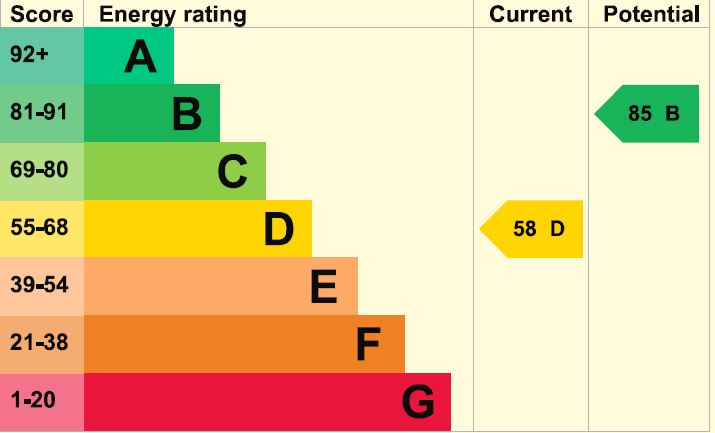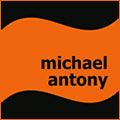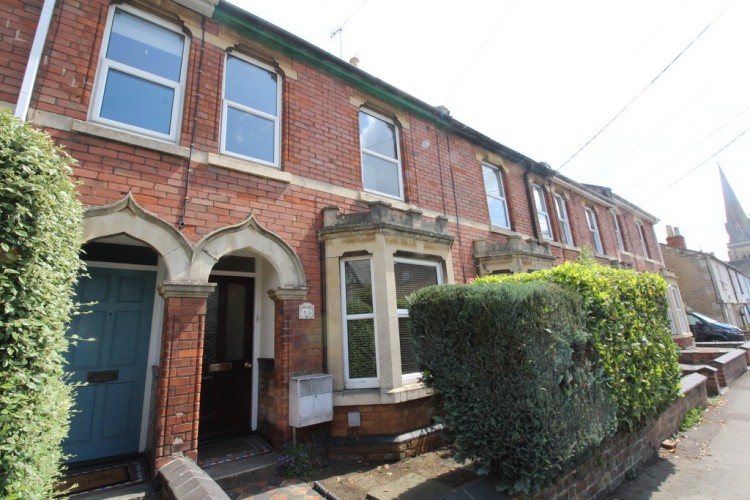** AVAILABLE IMMEDIATELY** Set on the Malmesbury Road, this excellent, stunning, newly decorated spacious terraced two bedroom property, ready to be occupied immediately, offers fantastic living accommodation. The property has good access to the mainline railway station, M4, A4 and A350 and is within close proximity of the town centre and retail parks, with the added benefit of John Coles Park opposite. The accommodation comprises: entrance hallway, lounge, dining room, kitchen, rear entrance hall, downstairs w.c, two double bedrooms and spacious bathroom. Further benefits include uPVC double glazing, gas central heating and an enclosed rear garden. Parking is on street. RESTRICTIONS: NO PETS
ENTRANCE HALLWAY A step up from the entrance porch leads to the front door, which in turn leads into the entrance hallway of the property. The hallway comprises of stairs rising to the first floor, mosaic flooring, radiator, wall mounted coat plaque and doors off to lounge and dining room.
LOUNGE 13' 3" x 10' 7" (4.047m x 3.226m) A newly decorated light and spacious lounge with bay window to the front elevation with blind, original fire place in surround and tiled hearth, two seated sofa, coffee table, mirror, radiator and carpeted.
DINING ROOM 11' 10" x 11' 4" (3.626m x 3.475m) uPVC double glazed window to rear elevation, units for storage, dining room table and four chairs, electric fire, radiator and carpeted. Door to kitchen.
KITCHEN 14' 6" x 8' 0" (4.424m x 2.460m) Newly decorated galley style kitchen with uPVC double glazed window to side elevation, range of wall mounted and floor units with marble effect work surfaces over, electric oven and hob with extractor hood over, stainless steel sink and drainer, space and plumbing for washing machine, tall fridge/freezer (left on a non-repair/non-replacement basis), door to pantry and tiled flooring. Door to rear entrance hall.
REAR ENTRANCE HALL 8' 10" x 5' 6" (2.707m x 1.696m) Newly decorated good sized room for storing a tumble dryer and wet wellies in the winter. uPVC double glazed window to rear, wooden door to rear garden, radiator and tile flooring. Door to downstairs w.c.
MASTER BEDROOM 14' 3" x 11' 0" (4.359m x 3.371m) Newly decorated good sized master bedroom with uPVC double glazed windows to front elevation, double bed, wardrobe, dressing table, radiator and newly carpeted.
BEDROOM TWO 11' 11" x 8' 10" (3.633m x 2.712m) Newly decorated second bedroom with uPVC double glazed window to rear, double bed, bedside cabinets, radiator and carpeted.
BATHROOM 9' 1" x 8' 1" (2.785m x 2.487m) Newly decorated good sized bathroom with uPVC double glazed frosted window to rear, suite comprising panelled bath with shower over, pedestal wash hand basin, w.c, storage cupboard housing hot water cylinder and shelf and vinyl flooring.
EXTERNALLY At the front and side of the property there is on street parking. The front garden is enclosed by stone walling and hedge. To the rear of the property there is an enclosed garden with patio area and an abundance of trees and shrubs. There is also back access.
COUNCIL TAX Band 'C'
FEES A holding deposit of 1 week's rent of £287.00 is applicable
Rent is paid per calendar month in advance
A deposit of 5 week's rent £1,442.00 will be held during the tenancy
(Please bring passport OR driving licence & birth certificate plus a utility bill less than 3 month's old showing your current address) as a right To Rent check will be carried out.
ENTRANCE HALLWAY A step up from the entrance porch leads to the front door, which in turn leads into the entrance hallway of the property. The hallway comprises of stairs rising to the first floor, mosaic flooring, radiator, wall mounted coat plaque and doors off to lounge and dining room.
LOUNGE 13' 3" x 10' 7" (4.047m x 3.226m) A newly decorated light and spacious lounge with bay window to the front elevation with blind, original fire place in surround and tiled hearth, two seated sofa, coffee table, mirror, radiator and carpeted.
DINING ROOM 11' 10" x 11' 4" (3.626m x 3.475m) uPVC double glazed window to rear elevation, units for storage, dining room table and four chairs, electric fire, radiator and carpeted. Door to kitchen.
KITCHEN 14' 6" x 8' 0" (4.424m x 2.460m) Newly decorated galley style kitchen with uPVC double glazed window to side elevation, range of wall mounted and floor units with marble effect work surfaces over, electric oven and hob with extractor hood over, stainless steel sink and drainer, space and plumbing for washing machine, tall fridge/freezer (left on a non-repair/non-replacement basis), door to pantry and tiled flooring. Door to rear entrance hall.
REAR ENTRANCE HALL 8' 10" x 5' 6" (2.707m x 1.696m) Newly decorated good sized room for storing a tumble dryer and wet wellies in the winter. uPVC double glazed window to rear, wooden door to rear garden, radiator and tile flooring. Door to downstairs w.c.
MASTER BEDROOM 14' 3" x 11' 0" (4.359m x 3.371m) Newly decorated good sized master bedroom with uPVC double glazed windows to front elevation, double bed, wardrobe, dressing table, radiator and newly carpeted.
BEDROOM TWO 11' 11" x 8' 10" (3.633m x 2.712m) Newly decorated second bedroom with uPVC double glazed window to rear, double bed, bedside cabinets, radiator and carpeted.
BATHROOM 9' 1" x 8' 1" (2.785m x 2.487m) Newly decorated good sized bathroom with uPVC double glazed frosted window to rear, suite comprising panelled bath with shower over, pedestal wash hand basin, w.c, storage cupboard housing hot water cylinder and shelf and vinyl flooring.
EXTERNALLY At the front and side of the property there is on street parking. The front garden is enclosed by stone walling and hedge. To the rear of the property there is an enclosed garden with patio area and an abundance of trees and shrubs. There is also back access.
COUNCIL TAX Band 'C'
FEES A holding deposit of 1 week's rent of £287.00 is applicable
Rent is paid per calendar month in advance
A deposit of 5 week's rent £1,442.00 will be held during the tenancy
(Please bring passport OR driving licence & birth certificate plus a utility bill less than 3 month's old showing your current address) as a right To Rent check will be carried out.



