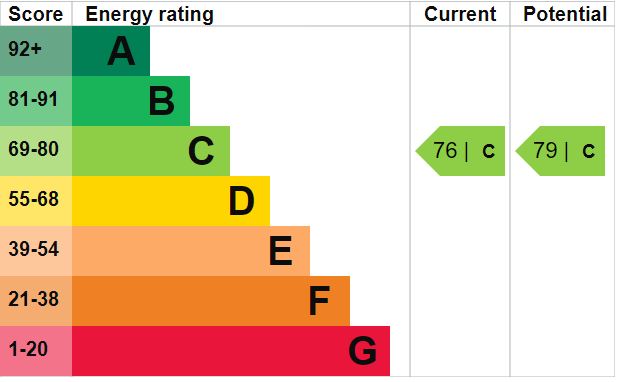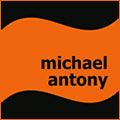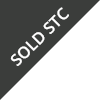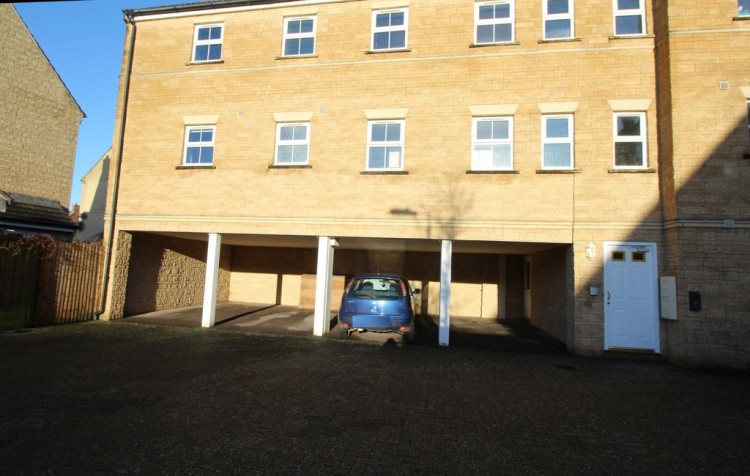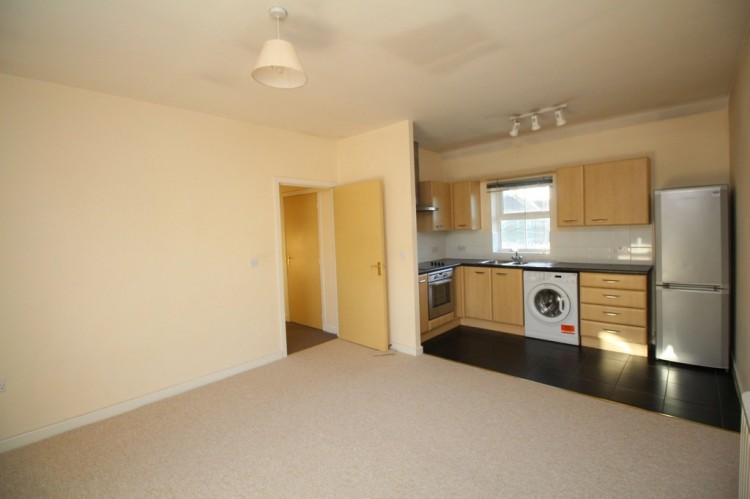A good sized 2 bedroom flat located on the 2nd floor on the popular Lansdowne development in Calne. The property benefits from 2 bedrooms, open plan kitchen/living area and a bathroom. The property further benefits from an allocated parking space. OFFERED WITH NO ONWARD CHAIN.
A good sized 2 bedroom flat located on the 2nd floor on the popular Lansdowne development. The property benefits from 2 double bedrooms, kitchen/living area and a bathroom. The property further benefits from an allocated parking space, electric heaters and uPVC double glazing throughout.
COMMUNAL ENTANCE HALL From the communal entrance hall, stairs rising to this second floor flat.
ENTRANCE HALL The flat door, gives access to entrance hall of the flat, with uPVC double glazed window to the rear elevation, electric heater, carpeted, doors off.
LOUNGE 12' 4" x 11' 3" (3.760m x 3.451m) uPVC double glazed windows to front and rear elevations, storage heaters, carpeted to lounge area,
KITCHEN 10' 10" x 5' 11" (3.313m x 1.826m) uPVC double glazed window to rear, range of wall mounted and floor units with rolled edged works surfaces over, electric oven and hob with extractor hood over, space and plumbing for washing machine, space for tall fridge/freezer, vinyl flooring.
BEDROOM ONE 13' 10" x 9' 3" (4.230m x 2.841m) uPVC double glazed window to the front elevation, electric heater and carpeted.
BEDROOM TWO 9' 2" x 7' 7" (2.799m x 2.323m) uPVC double glazed window to the front elevation, electric heater and carpeted.
BATHROOM 7' 4" x 6' 0" (2.258m x 1.830m) Frosted uPVC double glazed window to rear elevation, suite in white comprising, w.c, pedestal wash hand basin, panelled bath with shower over, tiled splashbacks, , heated towel rail, and vinyl flooring.
ADDITIONAL INFORMATION Lease. We have been advised that there is approximately 985 years remaining on the lease.
Ground Rent. The ground rent is approximately 125 p.a.
Service Charge. The service charge is approximately £900 - £1,000 p.a.
A good sized 2 bedroom flat located on the 2nd floor on the popular Lansdowne development. The property benefits from 2 double bedrooms, kitchen/living area and a bathroom. The property further benefits from an allocated parking space, electric heaters and uPVC double glazing throughout.
COMMUNAL ENTANCE HALL From the communal entrance hall, stairs rising to this second floor flat.
ENTRANCE HALL The flat door, gives access to entrance hall of the flat, with uPVC double glazed window to the rear elevation, electric heater, carpeted, doors off.
LOUNGE 12' 4" x 11' 3" (3.760m x 3.451m) uPVC double glazed windows to front and rear elevations, storage heaters, carpeted to lounge area,
KITCHEN 10' 10" x 5' 11" (3.313m x 1.826m) uPVC double glazed window to rear, range of wall mounted and floor units with rolled edged works surfaces over, electric oven and hob with extractor hood over, space and plumbing for washing machine, space for tall fridge/freezer, vinyl flooring.
BEDROOM ONE 13' 10" x 9' 3" (4.230m x 2.841m) uPVC double glazed window to the front elevation, electric heater and carpeted.
BEDROOM TWO 9' 2" x 7' 7" (2.799m x 2.323m) uPVC double glazed window to the front elevation, electric heater and carpeted.
BATHROOM 7' 4" x 6' 0" (2.258m x 1.830m) Frosted uPVC double glazed window to rear elevation, suite in white comprising, w.c, pedestal wash hand basin, panelled bath with shower over, tiled splashbacks, , heated towel rail, and vinyl flooring.
ADDITIONAL INFORMATION Lease. We have been advised that there is approximately 985 years remaining on the lease.
Ground Rent. The ground rent is approximately 125 p.a.
Service Charge. The service charge is approximately £900 - £1,000 p.a.
