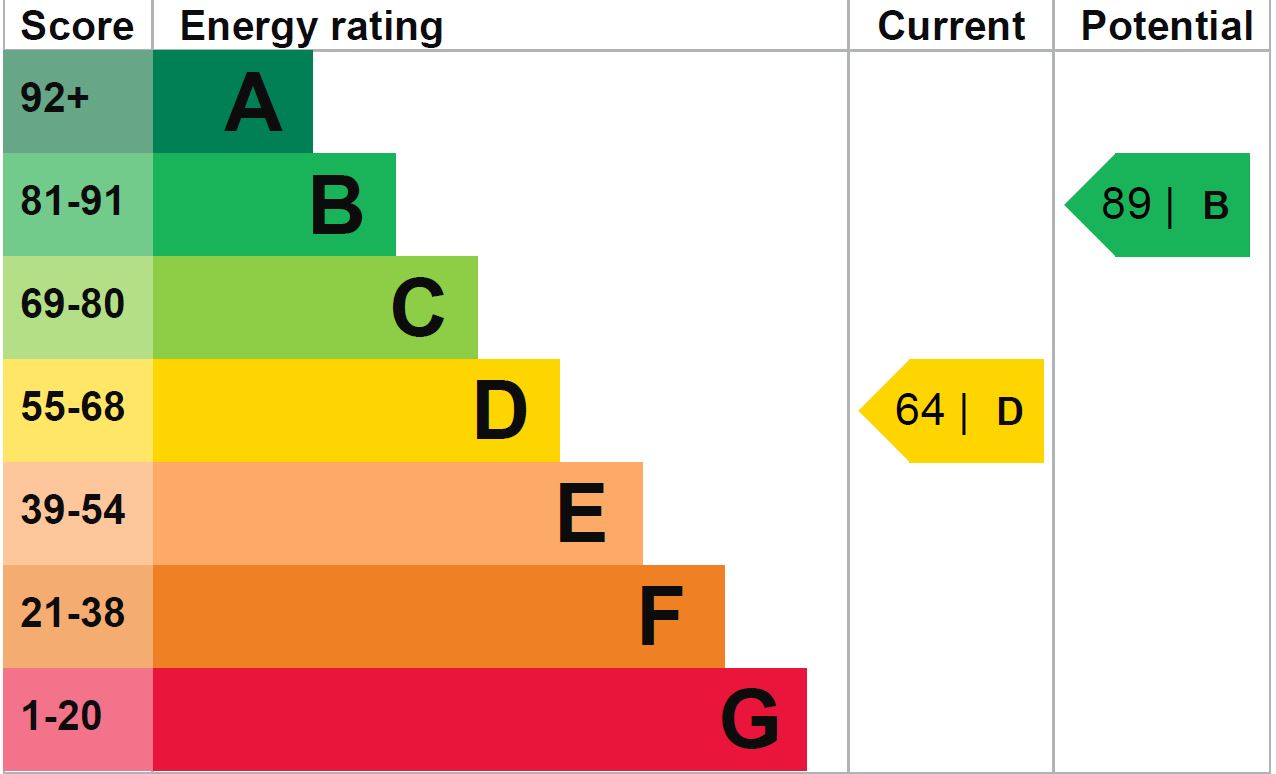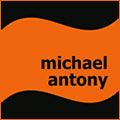Michael Antony are pleased to present this 2 bedroom end of terrace with allocated parking adjacent. Situated in a sought after Cul-de-Sac position in the popular area of Pewsham with good access to local schools, close to local amenities and a regular bus route into the main town of Chippenham. Upvc double glazed and gas fired central heating. Low maintenance enclosed rear garden with side access.
LOUNGE 11' 6" x 10' 11" (3.53m x 3.33m) Upvc double glazed window to the front elevation.
KITCHEN/DINER 12' 0" x 8' 5" (3.68m x 2.57m) Upvc double glazed window to the rear elevation, roll top work surface with a range of wall mounted base and drawer spaced units, inset stainless steel sink, with space for white goods and appliances. Under stairs recess area, plumbing for automatic washing machine.
REAR LOBBY Upvc half glazed frosted door to the rear elevation and access to stairwell.
FIRST FLOOR LANDING
BEDROOM 1 11' 6" x 8' 5" (3.53m x 2.57m) Upvc double glazed window to the front elevation, wall mounted radiator.
BEDROOM 2 8' 8" x 7' 9" (2.65m x 2.37m) Upvc double glazed window to the rear elevation, wall mounted radiator.
BATHROOM Pale suite with panelled bath and part tiled splash-backs, low level flush W.C. pedestal wash hand basin, wall mounted radiator.
REAR GARDEN Enclosed rear gardens , laid to a low maintenance gravelled finish with a patio are adjacent to the rear plus side access and to the front.
ALLOCATED PARKING Allocated parking space next to the property and clearly marked,
FRONT GARDEN Pedestrian access with herbaceous borders.
LOUNGE 11' 6" x 10' 11" (3.53m x 3.33m) Upvc double glazed window to the front elevation.
KITCHEN/DINER 12' 0" x 8' 5" (3.68m x 2.57m) Upvc double glazed window to the rear elevation, roll top work surface with a range of wall mounted base and drawer spaced units, inset stainless steel sink, with space for white goods and appliances. Under stairs recess area, plumbing for automatic washing machine.
REAR LOBBY Upvc half glazed frosted door to the rear elevation and access to stairwell.
FIRST FLOOR LANDING
BEDROOM 1 11' 6" x 8' 5" (3.53m x 2.57m) Upvc double glazed window to the front elevation, wall mounted radiator.
BEDROOM 2 8' 8" x 7' 9" (2.65m x 2.37m) Upvc double glazed window to the rear elevation, wall mounted radiator.
BATHROOM Pale suite with panelled bath and part tiled splash-backs, low level flush W.C. pedestal wash hand basin, wall mounted radiator.
REAR GARDEN Enclosed rear gardens , laid to a low maintenance gravelled finish with a patio are adjacent to the rear plus side access and to the front.
ALLOCATED PARKING Allocated parking space next to the property and clearly marked,
FRONT GARDEN Pedestrian access with herbaceous borders.


