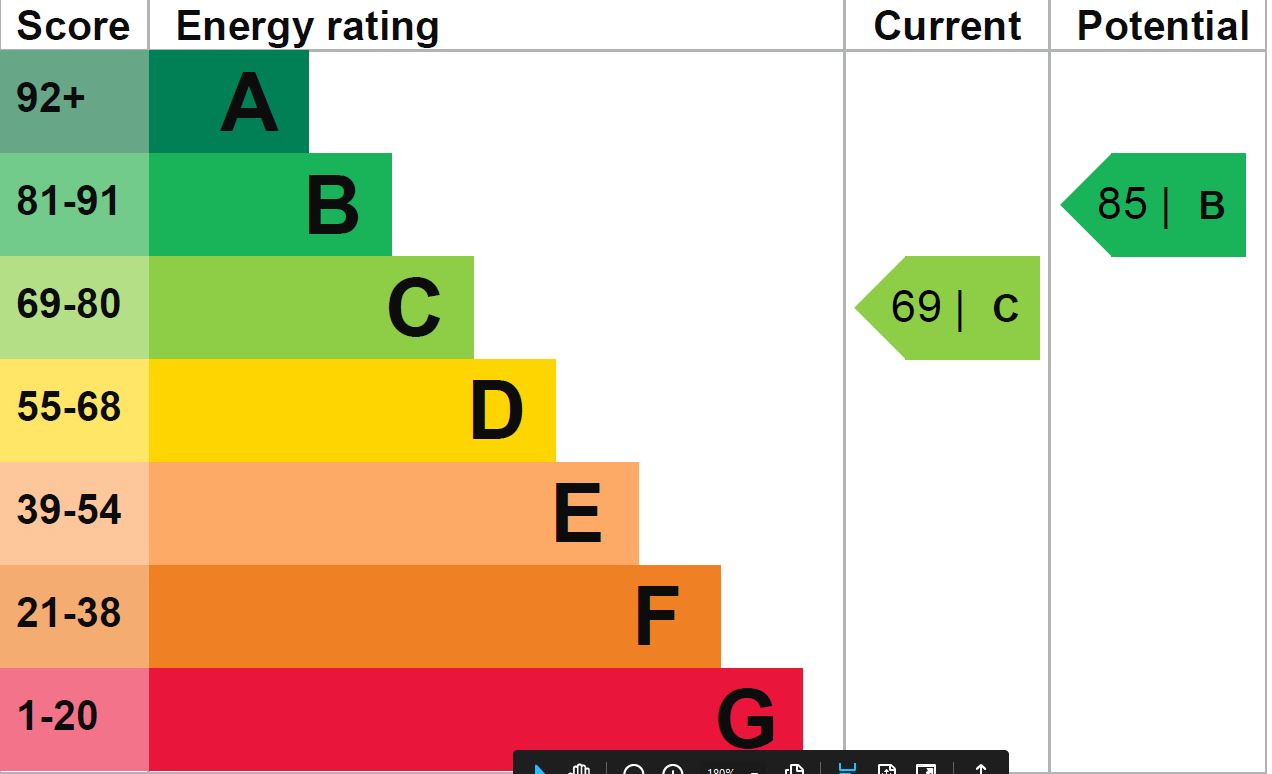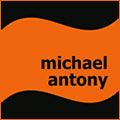Situated on the outskirts of Chippenham town centre and on the popular Cepen Park North development in a cul-de-sac location is this 3 bedroom property with garage and driveway parking. The property has further benefits to include gas central heating, and en-suite to the master bedroom.
Situated on the outskirts of Chippenham town centre and on the popular Cepen Park North development in a cul-de-sac location is this 3 bedroom property with garage and driveway parking. The property has further benefits to include gas central heating, and en-suite to the master bedroom.
ENTRANCE HALL Front door leads into the entrance hall, with carpet, radiator. Doors off to cloakroom, lounge. Stairs/Landing
CLOAKROOM Obscure double glazed window to front elevation, white suite comprising w.c, pedestal wash hand basin, radiator and carpet.
LOUNGE 14' 5" x 12' 3" (4.402m x 3.734m) Double glazed window to front elevation, radiator, ornamental gas fire, carpet.
DINING ROOM 7' 4" x 9' 8" (2.248m x 2.954m) Double doors from the lounge lead into the dining room, radiator, double patio doors to patio area and rear garden, laminate flooring.
KITCHEN 9' 8" x 8' 0" (2.952m x 2.448m) double glazed window to rear, range of wall and floor units, inset gas hob with extractor hood over, Indesit electric oven, washing machine, dishwasher, fridge/freezer, stainless steel sink and drainer with mixer tap, vinyl flooring, door to storage cupboard, double glazed door to side giving access, garage and garden.
STAIRS/LANDING Double glazed window to side, doors off to bedrooms and bathroom.
BEDROOM ONE 8' 7" x 9' 9" (2.637m x 2.991m) Double glazed window to rear elevation, radiator, carpet, double and single built in wardrobes.
ENSUITE SHOWER Shower cubicle with Mira shower, shower screen, w.c, pedestal wash hand basin, shaver light, radiator, laminate flooring.
BEDROOM TWO 9' 6" x 9' 3" (2.908m x 2.824m) Double glazed window to front elevation, radiator, carpet.
BEDROOM THREE 6' 10" x 6' 10" (2.085m x 2.094m) Double glazed window to rear elevation, radiator, carpet.
BATHROOM 6' 2" x 6' 2" (1.891m x 1.882m) Obscure double glazed window to front, white suite comprising, panelled bath with shower over, shower screen, low level w.c, inset wash hand basin, tiled splashbacks to water sensitive areas, radiator, towel rail.
EXTERNALLY To the front of the property is a small area of lawn, driveway and garage.
To the rear of the property is an area of patio, garden enclosed by fencing and flower and shrub borders.
Situated on the outskirts of Chippenham town centre and on the popular Cepen Park North development in a cul-de-sac location is this 3 bedroom property with garage and driveway parking. The property has further benefits to include gas central heating, and en-suite to the master bedroom.
ENTRANCE HALL Front door leads into the entrance hall, with carpet, radiator. Doors off to cloakroom, lounge. Stairs/Landing
CLOAKROOM Obscure double glazed window to front elevation, white suite comprising w.c, pedestal wash hand basin, radiator and carpet.
LOUNGE 14' 5" x 12' 3" (4.402m x 3.734m) Double glazed window to front elevation, radiator, ornamental gas fire, carpet.
DINING ROOM 7' 4" x 9' 8" (2.248m x 2.954m) Double doors from the lounge lead into the dining room, radiator, double patio doors to patio area and rear garden, laminate flooring.
KITCHEN 9' 8" x 8' 0" (2.952m x 2.448m) double glazed window to rear, range of wall and floor units, inset gas hob with extractor hood over, Indesit electric oven, washing machine, dishwasher, fridge/freezer, stainless steel sink and drainer with mixer tap, vinyl flooring, door to storage cupboard, double glazed door to side giving access, garage and garden.
STAIRS/LANDING Double glazed window to side, doors off to bedrooms and bathroom.
BEDROOM ONE 8' 7" x 9' 9" (2.637m x 2.991m) Double glazed window to rear elevation, radiator, carpet, double and single built in wardrobes.
ENSUITE SHOWER Shower cubicle with Mira shower, shower screen, w.c, pedestal wash hand basin, shaver light, radiator, laminate flooring.
BEDROOM TWO 9' 6" x 9' 3" (2.908m x 2.824m) Double glazed window to front elevation, radiator, carpet.
BEDROOM THREE 6' 10" x 6' 10" (2.085m x 2.094m) Double glazed window to rear elevation, radiator, carpet.
BATHROOM 6' 2" x 6' 2" (1.891m x 1.882m) Obscure double glazed window to front, white suite comprising, panelled bath with shower over, shower screen, low level w.c, inset wash hand basin, tiled splashbacks to water sensitive areas, radiator, towel rail.
EXTERNALLY To the front of the property is a small area of lawn, driveway and garage.
To the rear of the property is an area of patio, garden enclosed by fencing and flower and shrub borders.


