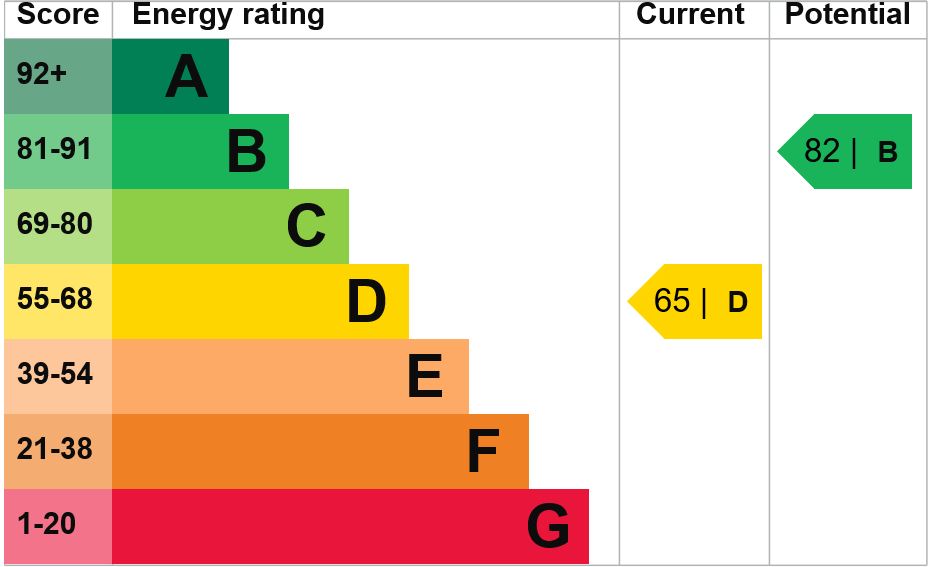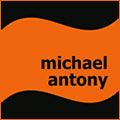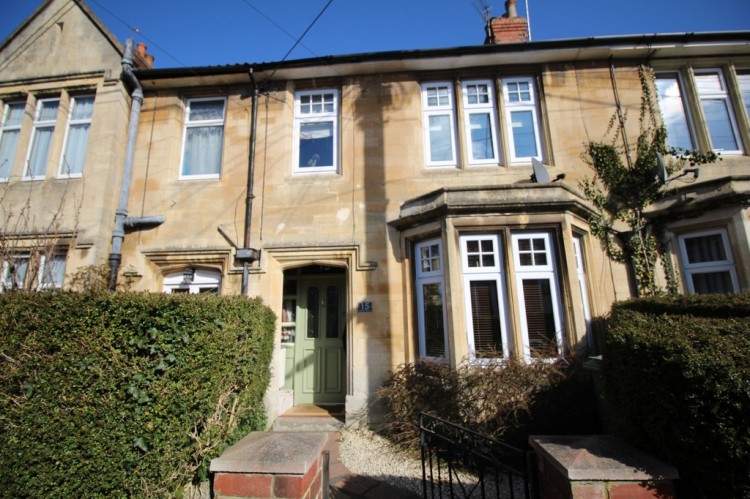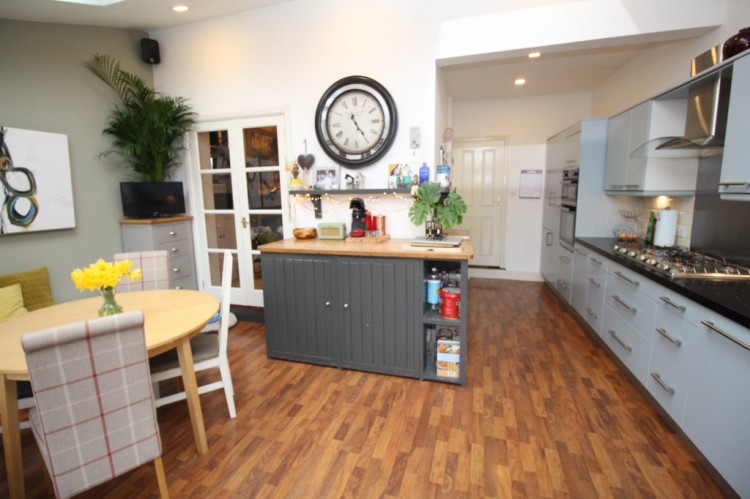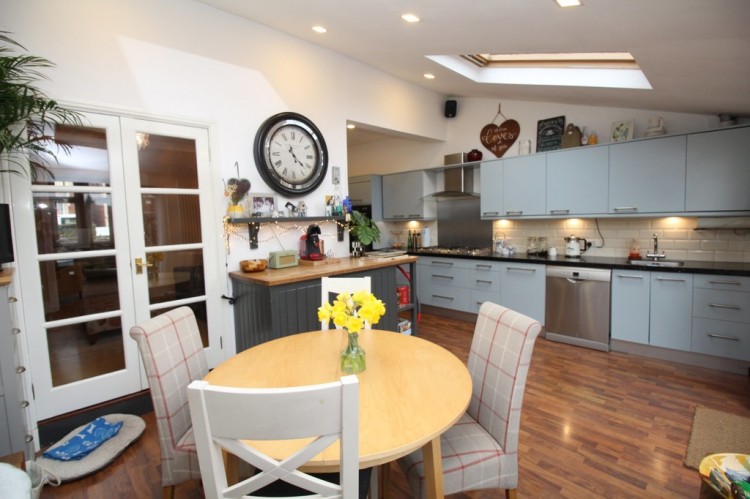A GREATLY IMPROVED family home. This "Victorian style" property is located in a sought after area of Chippenham. The property benefits from a LOFT CONVERSION to include a master bedroom with an EN-SUITE and an extension to the ground floor incorporating an "L-shaped" kitchen / diner. The property has 3 well proportioned bedrooms with an EXTENSIVE REAR GARDEN offering views over the surrounding town. There is a GARAGE/WORKSHOP and a Pub room at the bottom of the garden. A VIEWING is HIGHLY RECOMMENDED.
ENTRANCE Enclosed entrance porch with tiled floor. Timber front door with side panels. With access into:-
ENTRANCE HALL Access to stairwell. Two under stairs storage cupboards.
KITCHEN/BREAKFAST ROOM 18' 10" x 16' 11" (5.74m x 5.16m) max (L-shaped). Granite effect work surface to include five ring gas hob. Built-in double oven with extractor over. Range of wall mounted and base units. Integral fridge and freezer. Sink with mixer taps over. Plumbing for dishwasher. Further wooden work surface with space and plumbing for automatic washing machine beneath and further white goods storage. Feature vaulted roof with two velux windows to rear. Double and triple doors to rear garden. Series of downlighters.
LOUNGE 13' 5" x 11' 3" (4.09m x 3.43m) Feature UPVC bay window to the front elevation. Coved effect ceiling. Picture rail. Inset gas fire with feature surround. TV point (subject to suppliers regulations). Radiator.
REAR RECEPTION 11' 3" x 9' (3.43m x 2.74m) Wood burner. Built-in book shelves with storage cupboards. Double doors to kitchen/breakfast room.
FIRST FLOOR LANDING UPVC double glazed window to front elevation. Access to second floor via stairwell and the following:-
BEDROOM 2 11' 5" x 9' 9" (3.48m x 2.97m) Three UPVC double glazed windows to the front elevation. Exposed floorboards. Built-in double wardrobe. Coved effect ceiling. Radiator.
BEDROOM 3 11' 5" x 9' 9" (3.48m x 2.97m) UPVC double glazed window to rear elevation. Built-in double wardrobe. Radiator. Coved effect ceiling.
FAMILY BATHROOM White suite comprising of panelled bath with shower attachment over. Dual flush WC. Pedestal wash hand basin. Tiled walls. Heated towel rail. Radiator. Built-in airing cupboard with immersion tank. Frosted Upvc double glazed window to the rear elevation.
SECOND FLOOR Stairs/landing with carpet.
BEDROOM 1 18' 9" x 10' 10" (5.72m x 3.3m) Dual aspect with Two velux windows to the front and further Upvc double glazed window to the rear elevation. Range of built in furniture, with further into eaves storage. Radiator. Access to En-suite .
ENSUITE SHOWER ROOM Corner shower unit with Perspex screen., Wash hand basin. Dual flush WC. Tiled walls. Frosted UPVC double glazed window to rear elevation.
GARDEN Front garden with pedestrian access to small courtyard garden and access to front door. Rear Garden with raised decking area adjacent to the rear of the property. Steps leading down to mature lawn area. Mature borders. Pathway giving access to timber outbuildings at the bottom of the garden. Veranda seating area with further decking.Garden Room/Pub Room, dry lined single glazed window to front elevation and further single glazed window to rear. Fully fitted out bar with optics. Power and lighting. Overhead storage. Garage/WorkshopWith work bench. Timber sliding door to lane at the rear and access to parking area.
ENTRANCE Enclosed entrance porch with tiled floor. Timber front door with side panels. With access into:-
ENTRANCE HALL Access to stairwell. Two under stairs storage cupboards.
KITCHEN/BREAKFAST ROOM 18' 10" x 16' 11" (5.74m x 5.16m) max (L-shaped). Granite effect work surface to include five ring gas hob. Built-in double oven with extractor over. Range of wall mounted and base units. Integral fridge and freezer. Sink with mixer taps over. Plumbing for dishwasher. Further wooden work surface with space and plumbing for automatic washing machine beneath and further white goods storage. Feature vaulted roof with two velux windows to rear. Double and triple doors to rear garden. Series of downlighters.
LOUNGE 13' 5" x 11' 3" (4.09m x 3.43m) Feature UPVC bay window to the front elevation. Coved effect ceiling. Picture rail. Inset gas fire with feature surround. TV point (subject to suppliers regulations). Radiator.
REAR RECEPTION 11' 3" x 9' (3.43m x 2.74m) Wood burner. Built-in book shelves with storage cupboards. Double doors to kitchen/breakfast room.
FIRST FLOOR LANDING UPVC double glazed window to front elevation. Access to second floor via stairwell and the following:-
BEDROOM 2 11' 5" x 9' 9" (3.48m x 2.97m) Three UPVC double glazed windows to the front elevation. Exposed floorboards. Built-in double wardrobe. Coved effect ceiling. Radiator.
BEDROOM 3 11' 5" x 9' 9" (3.48m x 2.97m) UPVC double glazed window to rear elevation. Built-in double wardrobe. Radiator. Coved effect ceiling.
FAMILY BATHROOM White suite comprising of panelled bath with shower attachment over. Dual flush WC. Pedestal wash hand basin. Tiled walls. Heated towel rail. Radiator. Built-in airing cupboard with immersion tank. Frosted Upvc double glazed window to the rear elevation.
SECOND FLOOR Stairs/landing with carpet.
BEDROOM 1 18' 9" x 10' 10" (5.72m x 3.3m) Dual aspect with Two velux windows to the front and further Upvc double glazed window to the rear elevation. Range of built in furniture, with further into eaves storage. Radiator. Access to En-suite .
ENSUITE SHOWER ROOM Corner shower unit with Perspex screen., Wash hand basin. Dual flush WC. Tiled walls. Frosted UPVC double glazed window to rear elevation.
GARDEN Front garden with pedestrian access to small courtyard garden and access to front door. Rear Garden with raised decking area adjacent to the rear of the property. Steps leading down to mature lawn area. Mature borders. Pathway giving access to timber outbuildings at the bottom of the garden. Veranda seating area with further decking.Garden Room/Pub Room, dry lined single glazed window to front elevation and further single glazed window to rear. Fully fitted out bar with optics. Power and lighting. Overhead storage. Garage/WorkshopWith work bench. Timber sliding door to lane at the rear and access to parking area.
