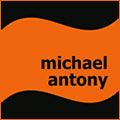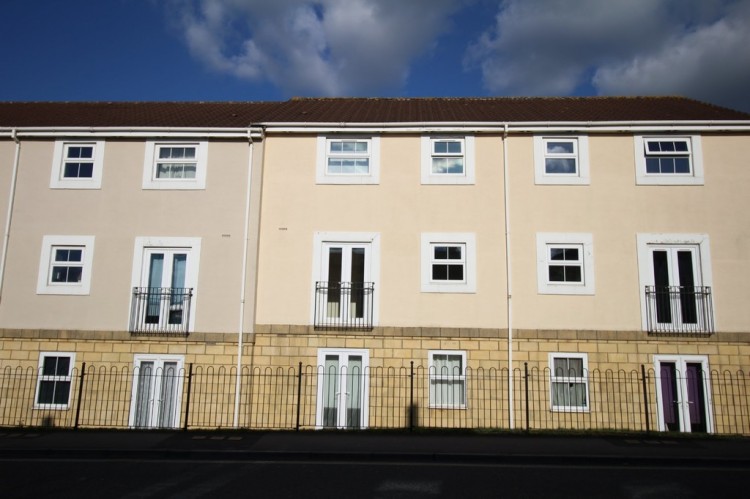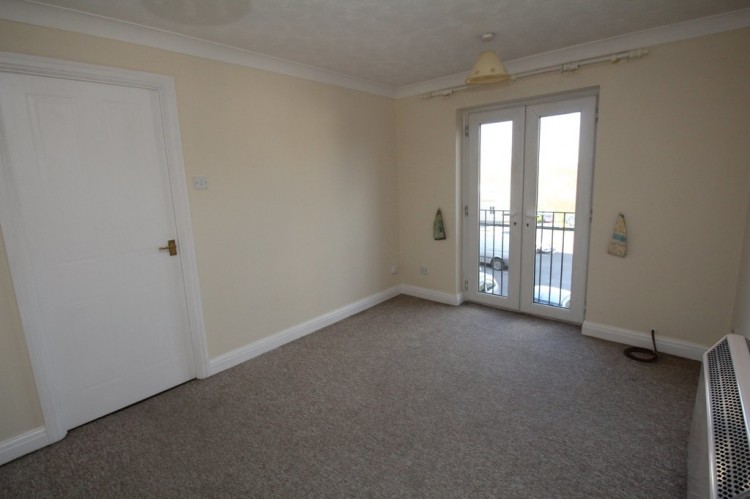A TWO BEDROOM FIRST FLOOR apartment in the Queens Square Development close to the town centre and having easy access to the A4 and A350. The accommodation comprises, lounge, newly fitted modern kitchen, two double bedrooms and bathroom. Further benefits include electric heater and allocated parking with permit visitor parking. RESTRICTIONS: NO PETS.
COMMUNAL ENTRANCE HALL Door entrance system gives access into the communal entrance hall, with stairs rising to the first floor apartment.
ENTRANCE HALL Small entrance hall with fuse board and electric meter. Door into hallway.
HALLWAY Carpeted. Doors off.
LOUNGE 12' 1" x 9' 3" (3.688m x 2.830m) uPVC patio doors, new electric heater and carpeted.
KITCHEN 10' 8" x 6' 1" (3.267m x 1.874m) uPVC window to rear, electric heater and tiled flooring. Space and plumbing for washing machine, space for fridge/freezer.
BEDROOM ONE 11' 10" x 7' 11" (3.631m x 2.420m) uPVC double glazed door to front elevation, door to airing cupboard housing hot water cylinder and shelf, electric heater and carpeted.
BEDROOM TWO 10' 4" x 7' 5" (3.152m x 2.277m) uPVC double glazed window to front elevation, electric heater and carpeted.
BATHROOM 7' 5" x 4' 6" (2.283m x 1.384m) Suite comprising panelled bath with Triton Shower over, pedestal wash hand basin, w.c, Dimplex heater, extractor fan, newly fitted vinyl flooring.
FEES A holding deposit of 1 week's rent of £167.00 is applicable
Rent is paid per calendar month in advance
A deposit of 5 week's rent £836.00 will be held during the tenancy
(Please bring passport OR driving licence & birth certificate plus a utility bill less than 3 month's old showing your current address) as a right To Rent check will be carried out.
COMMUNAL ENTRANCE HALL Door entrance system gives access into the communal entrance hall, with stairs rising to the first floor apartment.
ENTRANCE HALL Small entrance hall with fuse board and electric meter. Door into hallway.
HALLWAY Carpeted. Doors off.
LOUNGE 12' 1" x 9' 3" (3.688m x 2.830m) uPVC patio doors, new electric heater and carpeted.
KITCHEN 10' 8" x 6' 1" (3.267m x 1.874m) uPVC window to rear, electric heater and tiled flooring. Space and plumbing for washing machine, space for fridge/freezer.
BEDROOM ONE 11' 10" x 7' 11" (3.631m x 2.420m) uPVC double glazed door to front elevation, door to airing cupboard housing hot water cylinder and shelf, electric heater and carpeted.
BEDROOM TWO 10' 4" x 7' 5" (3.152m x 2.277m) uPVC double glazed window to front elevation, electric heater and carpeted.
BATHROOM 7' 5" x 4' 6" (2.283m x 1.384m) Suite comprising panelled bath with Triton Shower over, pedestal wash hand basin, w.c, Dimplex heater, extractor fan, newly fitted vinyl flooring.
FEES A holding deposit of 1 week's rent of £167.00 is applicable
Rent is paid per calendar month in advance
A deposit of 5 week's rent £836.00 will be held during the tenancy
(Please bring passport OR driving licence & birth certificate plus a utility bill less than 3 month's old showing your current address) as a right To Rent check will be carried out.



