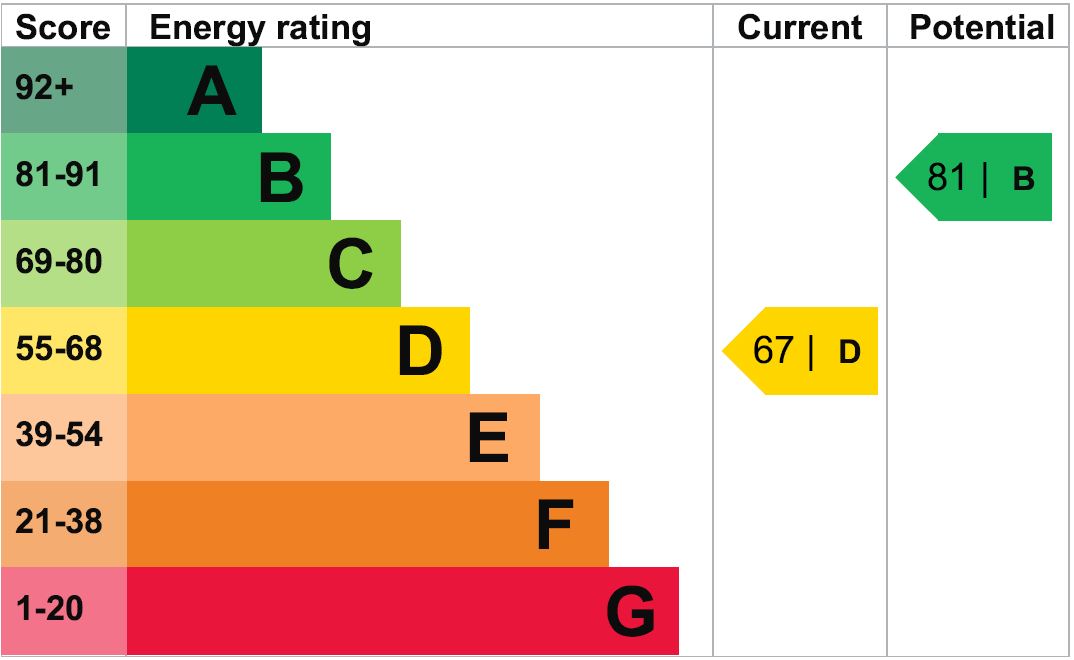Set in a CUL-DE-SAC location is this spacious THREE BEDROOM END TERRACED property with GARAGE and DRIVEWAY PARKING. Further benefits include a DOWNSTAIRS CLOAKROOM, CONSERVATORY and GAS CENTRAL HEATING. Boothmead is well situated for easy access to the M4, A350, A4 AND A420 as well as being a short distance to the town centre and a regular bus route. **OFFERED WITH NO ONWARD CHAIN**
ENTRANCE HALL uPVC front door leads into the entrance hall, with uPVC double glazed window to front elevation, built-in shelving, radiator, laminate flooring. Stairs rising to first floor.
LOUNGE 21' 6" x 11' 0" (6.560m x 3.356m) uPVC double glazed window to front elevation, double glazed patio doors to conservatory, ornamental fire in wooden hearth and surround, radiator and carpeted.
KITCHEN/DINER 16' 6" x 12' 5" (5.039m x 3.793m) uPVC double glazed window to rear elevation, door to conservatory and garage, door to storage pantry with shelving, door to downstairs cloakroom. Range of floor and wall units with work surfaces over, Hotpoint Fridge, Samsung washing machine, Freezer, built-in oven, inset hob, white ceramic sink and drainer with mixer tap, radiator and laminate flooring.
CLOAKROOM uPVC double glazed window to rear elevation, w.c, wash hand basin, tiled splashbacks to water sensitive area, laminate flooring.
CONSERVATORY 13' 9" x 7' 8" (4.192m x 2.355m) Of part glazed and part brick construction, vinyl flooring, door to rear garden.
STAIRS/LANDING uPVC double glazed window to rear elevation, storage cupboard with shelving, radiator and carpeted.
BEDROOM ONE 12' 5" x 9' 4" (3.800m x 2.862m) uPVC double glazed window to front elevation, built-in wardrobes with hanging rail and shelf, radiator and carpeted.
BEDROOM TWO 12' 5" x 11' 0" (3.794m x 3.355m) uPVC double glazed window to front elevation, built in wardrobes with hanging rail and shelf, storage cupboard with hanging rail and shelf, radiator and carpeted.
BEDROOM THREE 10' 11" x 6' 3" (3.344m x 1.916m) uPVC double glazed window to rear elevation, built-in wardrobes, storage cupboard housing Worcester boiler, radiator and carpeted.
BATHROOM 8' 0" x 7' 5" (2.456m x 2.272m) uPVC double glazed window to rear elevation, w.c, pedestal wash hand basin, shower cubicle with shower over, storage cupboard, radiator and laminate flooring.
EXTERNALLY Footpath leads to driveway parking and garage, with up and over door, power and light. Front and side gate gives access to front door with low maintenance garden enclosed by stone walling.
To the rear there is a patio which in turn leads to a lawned area and greenhouse enclosed by part trellising and fencing.
ENTRANCE HALL uPVC front door leads into the entrance hall, with uPVC double glazed window to front elevation, built-in shelving, radiator, laminate flooring. Stairs rising to first floor.
LOUNGE 21' 6" x 11' 0" (6.560m x 3.356m) uPVC double glazed window to front elevation, double glazed patio doors to conservatory, ornamental fire in wooden hearth and surround, radiator and carpeted.
KITCHEN/DINER 16' 6" x 12' 5" (5.039m x 3.793m) uPVC double glazed window to rear elevation, door to conservatory and garage, door to storage pantry with shelving, door to downstairs cloakroom. Range of floor and wall units with work surfaces over, Hotpoint Fridge, Samsung washing machine, Freezer, built-in oven, inset hob, white ceramic sink and drainer with mixer tap, radiator and laminate flooring.
CLOAKROOM uPVC double glazed window to rear elevation, w.c, wash hand basin, tiled splashbacks to water sensitive area, laminate flooring.
CONSERVATORY 13' 9" x 7' 8" (4.192m x 2.355m) Of part glazed and part brick construction, vinyl flooring, door to rear garden.
STAIRS/LANDING uPVC double glazed window to rear elevation, storage cupboard with shelving, radiator and carpeted.
BEDROOM ONE 12' 5" x 9' 4" (3.800m x 2.862m) uPVC double glazed window to front elevation, built-in wardrobes with hanging rail and shelf, radiator and carpeted.
BEDROOM TWO 12' 5" x 11' 0" (3.794m x 3.355m) uPVC double glazed window to front elevation, built in wardrobes with hanging rail and shelf, storage cupboard with hanging rail and shelf, radiator and carpeted.
BEDROOM THREE 10' 11" x 6' 3" (3.344m x 1.916m) uPVC double glazed window to rear elevation, built-in wardrobes, storage cupboard housing Worcester boiler, radiator and carpeted.
BATHROOM 8' 0" x 7' 5" (2.456m x 2.272m) uPVC double glazed window to rear elevation, w.c, pedestal wash hand basin, shower cubicle with shower over, storage cupboard, radiator and laminate flooring.
EXTERNALLY Footpath leads to driveway parking and garage, with up and over door, power and light. Front and side gate gives access to front door with low maintenance garden enclosed by stone walling.
To the rear there is a patio which in turn leads to a lawned area and greenhouse enclosed by part trellising and fencing.




