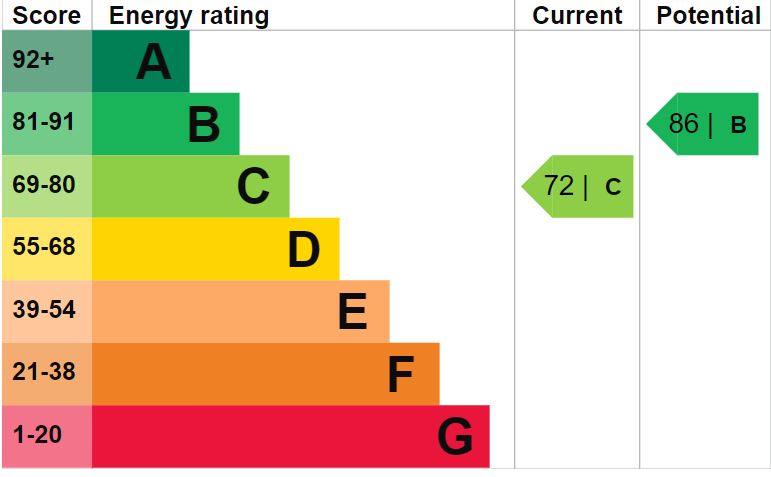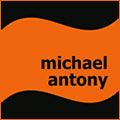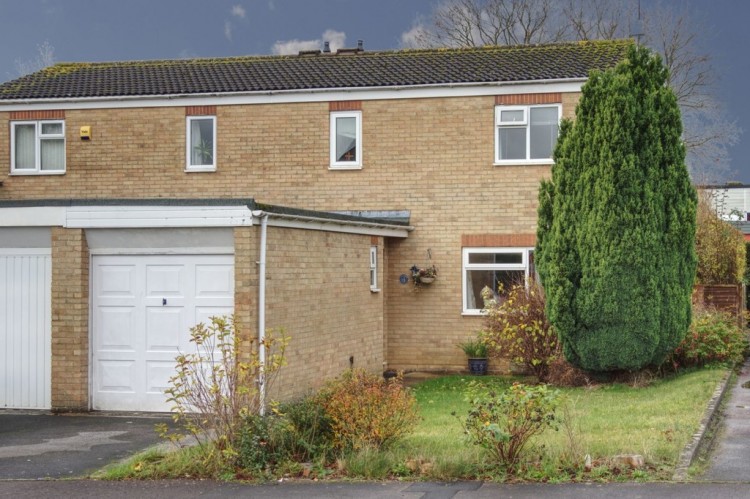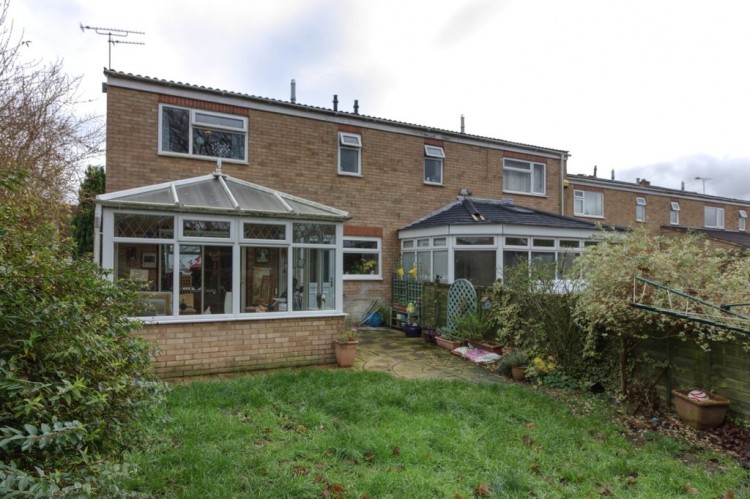A well presented and spacious THREE BEDROOM Semi-Detached family home with GARAGE and CONSERVATORY. The accommodation comprises Entrance Hall, Lounge/Diner, Kitchen, Conservatory, Three Bedrooms and Family Bathroom. Further benefits include gas central heating, double glazing throughout and a garage. The location of the property provides easy access to the M4, A4 and A420 and has local amenities and primary school nearby.
ENTRANCE HALL Footpath leads to the front door, which in turn leads to the entrance hall with downstairs cloakroom, laminate flooring, doors off, stairs rising to first floor.
LOUNGE/DINER 21' 3" x 12' 11" (6.50m x 3.96m) Double glazed windows to front and rear elevation, gas fire, radiator and carpeted. Double glazed doors leads into the conservatory.
CONSERVATORY 10' 0" x 9' 4" (3.05m x 2.87m) Of part glazed and part stone construction with hard top ceiling, laminate flooring. Doors to garden.
KITCHEN 12' 2" x 8' 2" (3.71m x 2.51m) Double glazed window to rear elevation, double glazed door to rear garden, range of wall mounted and floor units with work surfaces over, electric oven with inset gas hob and extractor hood over, single drainer sink with mixer tap, space and plumbing for washing machine, space and plumbing for dishwasher, space for fridge/freezer, tiled splashbacks, radiator and tiled flooring.
STAIRS/LANDING Carpeted, airing cupboard. Doors off.
MASTER BEDROOM 12' 7" x 10' 5" (3.84m x 3.20m) Double glazed window to rear elevation, radiator and carpeted.
BEDROOM TWO 10' 5" x 9' 6" (3.20m x 2.90m) Double glazed window to rear elevation, radiator and carpeted. Loft access to partially boarded loft.
BEDROOM THREE 7' 1" x 6' 5" (2.18m x 1.98m) Double glazed window to front elevation, storage cupboard, radiator and carpet.
FAMILY BATHROOM Obscured double glazed window, white suite comprising panelled bath with shower over, w.c and flush, pedestal wash hand basin, tiled splashbacks, vinyl flooring.
EXTERNALLY To the front of the property there is a single garage with off road parking. An area of lawn with flower borders, shrubs and trees.
To the rear of the property is a lovely garden, mainly laid to lawn with flower borders, shrubs and trees and enclosed by fencing. Patio area.
COUNCIL TAX Band 'C'
ENTRANCE HALL Footpath leads to the front door, which in turn leads to the entrance hall with downstairs cloakroom, laminate flooring, doors off, stairs rising to first floor.
LOUNGE/DINER 21' 3" x 12' 11" (6.50m x 3.96m) Double glazed windows to front and rear elevation, gas fire, radiator and carpeted. Double glazed doors leads into the conservatory.
CONSERVATORY 10' 0" x 9' 4" (3.05m x 2.87m) Of part glazed and part stone construction with hard top ceiling, laminate flooring. Doors to garden.
KITCHEN 12' 2" x 8' 2" (3.71m x 2.51m) Double glazed window to rear elevation, double glazed door to rear garden, range of wall mounted and floor units with work surfaces over, electric oven with inset gas hob and extractor hood over, single drainer sink with mixer tap, space and plumbing for washing machine, space and plumbing for dishwasher, space for fridge/freezer, tiled splashbacks, radiator and tiled flooring.
STAIRS/LANDING Carpeted, airing cupboard. Doors off.
MASTER BEDROOM 12' 7" x 10' 5" (3.84m x 3.20m) Double glazed window to rear elevation, radiator and carpeted.
BEDROOM TWO 10' 5" x 9' 6" (3.20m x 2.90m) Double glazed window to rear elevation, radiator and carpeted. Loft access to partially boarded loft.
BEDROOM THREE 7' 1" x 6' 5" (2.18m x 1.98m) Double glazed window to front elevation, storage cupboard, radiator and carpet.
FAMILY BATHROOM Obscured double glazed window, white suite comprising panelled bath with shower over, w.c and flush, pedestal wash hand basin, tiled splashbacks, vinyl flooring.
EXTERNALLY To the front of the property there is a single garage with off road parking. An area of lawn with flower borders, shrubs and trees.
To the rear of the property is a lovely garden, mainly laid to lawn with flower borders, shrubs and trees and enclosed by fencing. Patio area.
COUNCIL TAX Band 'C'




