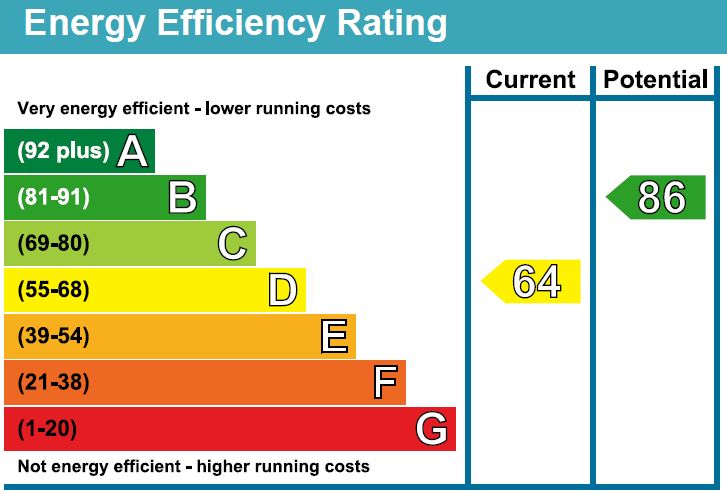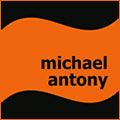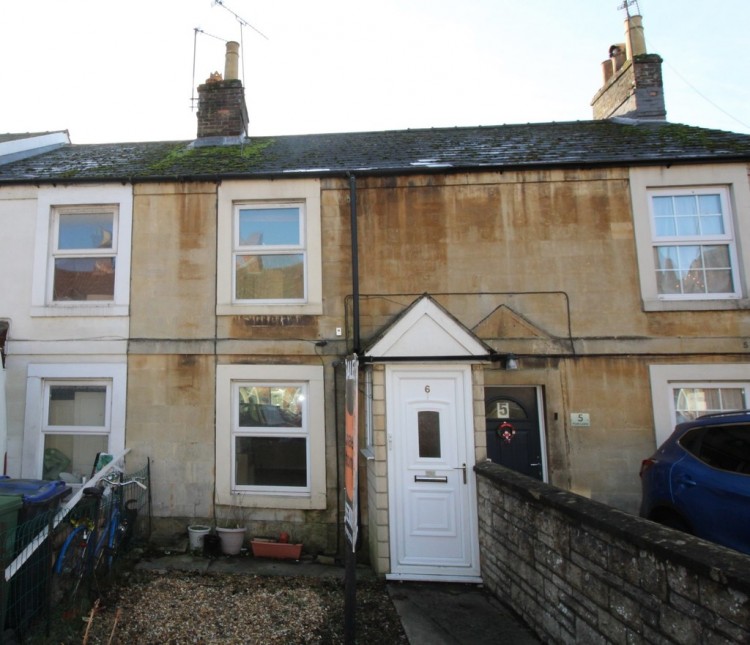** OFFERED WITH NO ONWARD CHAIN** A mid terrace period cottage offering entrance porch, lounge, kitchen, downstairs bathroom, 2 bedrooms and a south facing rear garden. The property is ideally located within a few minutes walking distance of the town centre, mainline railway station and John Coles Park.
ENTRANCE PORCH uPVC double glazed front door leads to further door leading into the lounge. uPVC double glazed windows and tiled flooring.
LOUNGE 12' 2" x 10' 11" (3.73m x 3.330m) uPVC double glazed window to front elevation, coal effect fire in stone surround and hearth, cupboard housing electric meter and fuse board, radiator and laminate flooring. Arch through to dining area.
DINING ROOM 10' 9" x 10' 0" (3.30m x 3.07m) Understairs storage cupboard, radiator and laminate flooring, stairs rising to first floor.
DOWNSTAIRS BATHROOM 8' 9" x 4' 11" (2.69m x 1.50m) uPVC double glazed obscure window to side elevation, suite in white comprising panelled bath with shower, w.c and flush, pedestal wash hand basin, tiled splashbacks to water sensitive areas, heated towel rail and laminate flooring.
KITCHEN 13' 1" x 9' 1" (3.99m x 2.77m) uPVC double glazed window and uPVC double glazed door to rear garden, range of wall and floor units with works surfaces over, electric oven and hob with extractor over, space and plumbing for washing machine, Aquasave dishwasher, single stainless steel sink and drainer with mixer tap and laminate flooring.
STAIRS/LANDING Carpeted and radiator. Access to boarded loft with pull down ladder.
BEDROOM ONE 10' 5" x 8' 11" (3.18m x 2.72m) uPVC double glazed window to rear elevation, cupboard housing Ariston boiler, radiator and laminate flooring.
BEDROOM TWO 10' 5" x 8' 0" (3.20m x 2.46m) uPVC double glazed window to front elevation, ornamental fireplace, radiator and carpeted.
EXTERNALLY To the front of the property there is a low maintenance garden with footpath that leads to the front door.
To the rear of the property there is a patio area which leads to long lawned garden enclosed by fencing
COUNCIL TAX Band 'B'
ENTRANCE PORCH uPVC double glazed front door leads to further door leading into the lounge. uPVC double glazed windows and tiled flooring.
LOUNGE 12' 2" x 10' 11" (3.73m x 3.330m) uPVC double glazed window to front elevation, coal effect fire in stone surround and hearth, cupboard housing electric meter and fuse board, radiator and laminate flooring. Arch through to dining area.
DINING ROOM 10' 9" x 10' 0" (3.30m x 3.07m) Understairs storage cupboard, radiator and laminate flooring, stairs rising to first floor.
DOWNSTAIRS BATHROOM 8' 9" x 4' 11" (2.69m x 1.50m) uPVC double glazed obscure window to side elevation, suite in white comprising panelled bath with shower, w.c and flush, pedestal wash hand basin, tiled splashbacks to water sensitive areas, heated towel rail and laminate flooring.
KITCHEN 13' 1" x 9' 1" (3.99m x 2.77m) uPVC double glazed window and uPVC double glazed door to rear garden, range of wall and floor units with works surfaces over, electric oven and hob with extractor over, space and plumbing for washing machine, Aquasave dishwasher, single stainless steel sink and drainer with mixer tap and laminate flooring.
STAIRS/LANDING Carpeted and radiator. Access to boarded loft with pull down ladder.
BEDROOM ONE 10' 5" x 8' 11" (3.18m x 2.72m) uPVC double glazed window to rear elevation, cupboard housing Ariston boiler, radiator and laminate flooring.
BEDROOM TWO 10' 5" x 8' 0" (3.20m x 2.46m) uPVC double glazed window to front elevation, ornamental fireplace, radiator and carpeted.
EXTERNALLY To the front of the property there is a low maintenance garden with footpath that leads to the front door.
To the rear of the property there is a patio area which leads to long lawned garden enclosed by fencing
COUNCIL TAX Band 'B'



