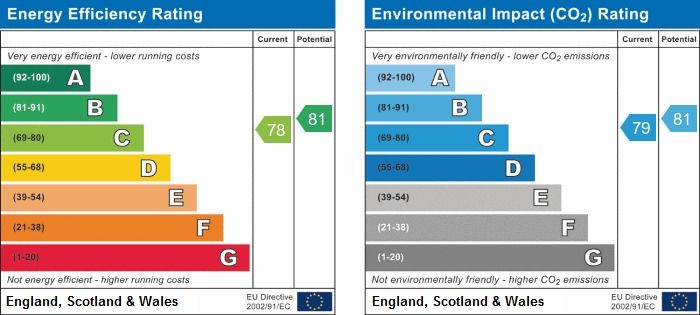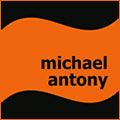NO ONWARD CHAIN **A freshly decorated GROUND FLOOR APARTMENT situated just off New Bedford Road in Primrose Close. The property offers 2 DOUBLE BEDROOMS, a bright open-plan lounge/dining/kitchen area with FRENCH DOORS to a BALCONY WITH VIEWS OVER WARDOWN PARK. PRIVATE GARDEN FOR RESIDENTS and SECURE,ALLOCATED PARKING. Within WALKING DISTANCE OF TOWN CENTRE & RAILWAY STATION.
NO ONWARD CHAIN **A freshly decorated GROUND FLOOR APARTMENT situated just off New Bedford Road in Primrose Close. The property offers 2 DOUBLE BEDROOMS, a bright open-plan lounge/dining/kitchen area with FRENCH DOORS to a BALCONY WITH VIEWS OVER WARDOWN PARK. PRIVATE GARDEN FOR RESIDENTS and SECURE,ALLOCATED PARKING. Within WALKING DISTANCE OF TOWN CENTRE & RAILWAY STATION.
ENTRANCE Secure entrance to building via key fob.
HALLWAY Carpeted flooring (approx. 1 year old). Airing cupboard.
OPEN PLAN LIVING AREA/KITCHEN 17' 8" x 17' 8" (5.40m x 5.40m) max A large light living space with French doors to a balcony with views overlooking Wardown Park. Carpeted flooring (laid approx. 1 year ago) Radiator. Open plan to kitchen area. Range of wall and base units with roll top work surfaces. 1 1/2 bowl stainless steel sink and drainer with mixer tap. Built in Smeg electric cooker. Gas hob with stainless steel "chimney style" extractor over. Space and plumbing for washing machine. Space for fridge freezer. Ceiling spotlights. Tiled walls. Vinyl flooring.
BEDROOM 1 14' 2" x 8' 11" (4.32m x 2.73m) Window to front aspect, Newly carpeted. Built in wardrobe. Radiator.
BEDROOM 2 14' 2" x 8' 7" (4.32m x 2.63m) max Window to front aspect, Newly carpeted. Radiator.
BATHROOM Close coupled wc, pedestal wash hand basin and panelled bath with mixer tap and hand held shower attachment. Part tiled walls. Vinyl flooring. Shaver point. Extractor. Radiator.
ALLOCATED PARKING Allocated parking space with secure key fob entrance to private car park
COUNCIL TAX BAND: C
SERVICE CHARGES £139 p.a.
NO ONWARD CHAIN **A freshly decorated GROUND FLOOR APARTMENT situated just off New Bedford Road in Primrose Close. The property offers 2 DOUBLE BEDROOMS, a bright open-plan lounge/dining/kitchen area with FRENCH DOORS to a BALCONY WITH VIEWS OVER WARDOWN PARK. PRIVATE GARDEN FOR RESIDENTS and SECURE,ALLOCATED PARKING. Within WALKING DISTANCE OF TOWN CENTRE & RAILWAY STATION.
ENTRANCE Secure entrance to building via key fob.
HALLWAY Carpeted flooring (approx. 1 year old). Airing cupboard.
OPEN PLAN LIVING AREA/KITCHEN 17' 8" x 17' 8" (5.40m x 5.40m) max A large light living space with French doors to a balcony with views overlooking Wardown Park. Carpeted flooring (laid approx. 1 year ago) Radiator. Open plan to kitchen area. Range of wall and base units with roll top work surfaces. 1 1/2 bowl stainless steel sink and drainer with mixer tap. Built in Smeg electric cooker. Gas hob with stainless steel "chimney style" extractor over. Space and plumbing for washing machine. Space for fridge freezer. Ceiling spotlights. Tiled walls. Vinyl flooring.
BEDROOM 1 14' 2" x 8' 11" (4.32m x 2.73m) Window to front aspect, Newly carpeted. Built in wardrobe. Radiator.
BEDROOM 2 14' 2" x 8' 7" (4.32m x 2.63m) max Window to front aspect, Newly carpeted. Radiator.
BATHROOM Close coupled wc, pedestal wash hand basin and panelled bath with mixer tap and hand held shower attachment. Part tiled walls. Vinyl flooring. Shaver point. Extractor. Radiator.
ALLOCATED PARKING Allocated parking space with secure key fob entrance to private car park
COUNCIL TAX BAND: C
SERVICE CHARGES £139 p.a.


