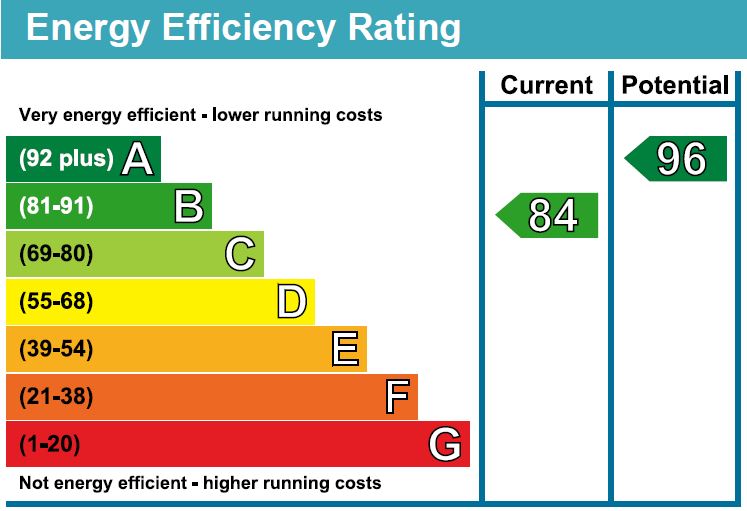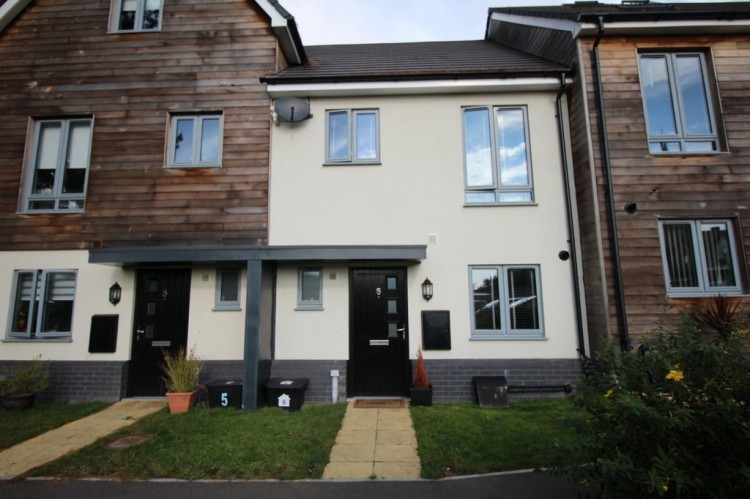Nestled close to JOHN COLES PARK and within WALKING DISTANCE OF TRAIN STATION and town centre is this contemporary three bedroom family home. The property is only 3 years old and therefore has the benefit of the NHBC GUARANTEE. The accommodation comprises: entrance hall, lounge/diner, kitchen, downstairs w.c, two double bedrooms, single bedroom and family bathroom. *** OFFERED WITH NO ONWARD CHAIN ***
ENTRANCE HALL Laminate flooring, radiator, doors off to lounge/diner, kitchen and downstairs w.c. Stairs rising to first floor.
LOUNGE/DINER 15' 6" x 15' 5" (4.74m x 4.70m) Double glazed door to rear garden, double glazed window to rear elevation, laminate flooring and radiator.
KITCHEN 8' 2" x 9' 9" (2.50m x 2.99m) Double glazed window to front elevation, range of wall and floor units with work surfaces over, integrated fridge/freezer, dishwasher, space and plumbing for washing machine, electric oven with gas hob and extractor fan over, stainless steel single sink and drainer with mixer tap, laminate flooring.
DOWNSTAIRS CLOAKROOM Obscure double glazed window to front, w.c, and flush, pedestal wash hand basin, laminate flooring.
STAIRS/LANDING Spacious landing with doors off to bedrooms and bathroom, carpeted. Airing cupboard.
MASTER BEDROOM 15' 6" x 8' 9" (4.74m x 2.67m) Double glazed windows to front elevation, radiator and carpeted. Dual zone heating controls.
BEDROOM TWO 8' 3" x 9' 4" (2.52m x 2.85m) Double glazed window to rear elevation, radiator and carpeted.
BEDROOM THREE 7' 0" x 9' 4" (2.15m x 2.85m) Double glazed window to rear elevation, radiator and carpeted.
BATHROOM Panelled bath with shower over, pedestal wash hand basin, w.c and flush, tiled splashbacks, laminate flooring.
EXTERNALLY To the front of the property are two allocated parking spaces. Footpath leads to front door with area of lawn.
To the rear of the property there is a patio area, steps up to raised lawn area with shed and flower border, enclosed by fencing and trellising. Gate gives access from the rear.
ENTRANCE HALL Laminate flooring, radiator, doors off to lounge/diner, kitchen and downstairs w.c. Stairs rising to first floor.
LOUNGE/DINER 15' 6" x 15' 5" (4.74m x 4.70m) Double glazed door to rear garden, double glazed window to rear elevation, laminate flooring and radiator.
KITCHEN 8' 2" x 9' 9" (2.50m x 2.99m) Double glazed window to front elevation, range of wall and floor units with work surfaces over, integrated fridge/freezer, dishwasher, space and plumbing for washing machine, electric oven with gas hob and extractor fan over, stainless steel single sink and drainer with mixer tap, laminate flooring.
DOWNSTAIRS CLOAKROOM Obscure double glazed window to front, w.c, and flush, pedestal wash hand basin, laminate flooring.
STAIRS/LANDING Spacious landing with doors off to bedrooms and bathroom, carpeted. Airing cupboard.
MASTER BEDROOM 15' 6" x 8' 9" (4.74m x 2.67m) Double glazed windows to front elevation, radiator and carpeted. Dual zone heating controls.
BEDROOM TWO 8' 3" x 9' 4" (2.52m x 2.85m) Double glazed window to rear elevation, radiator and carpeted.
BEDROOM THREE 7' 0" x 9' 4" (2.15m x 2.85m) Double glazed window to rear elevation, radiator and carpeted.
BATHROOM Panelled bath with shower over, pedestal wash hand basin, w.c and flush, tiled splashbacks, laminate flooring.
EXTERNALLY To the front of the property are two allocated parking spaces. Footpath leads to front door with area of lawn.
To the rear of the property there is a patio area, steps up to raised lawn area with shed and flower border, enclosed by fencing and trellising. Gate gives access from the rear.



