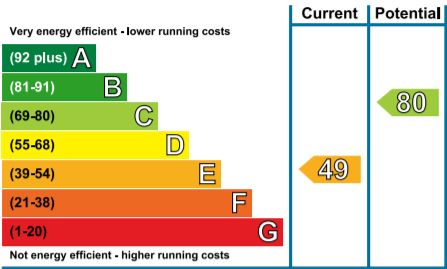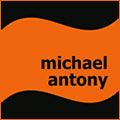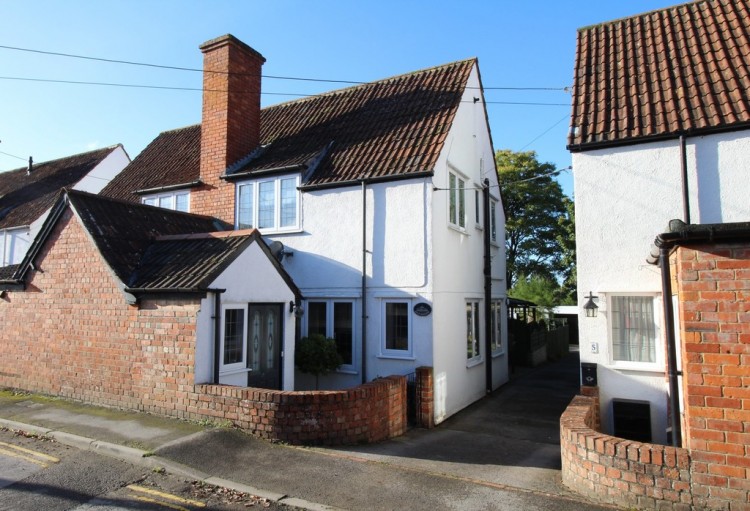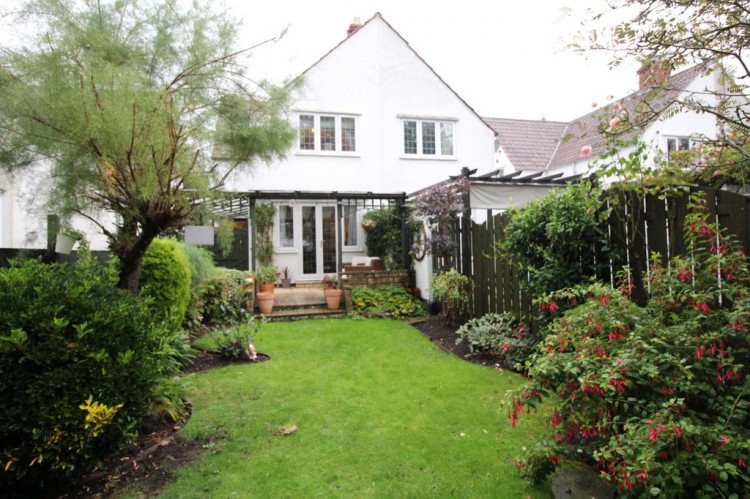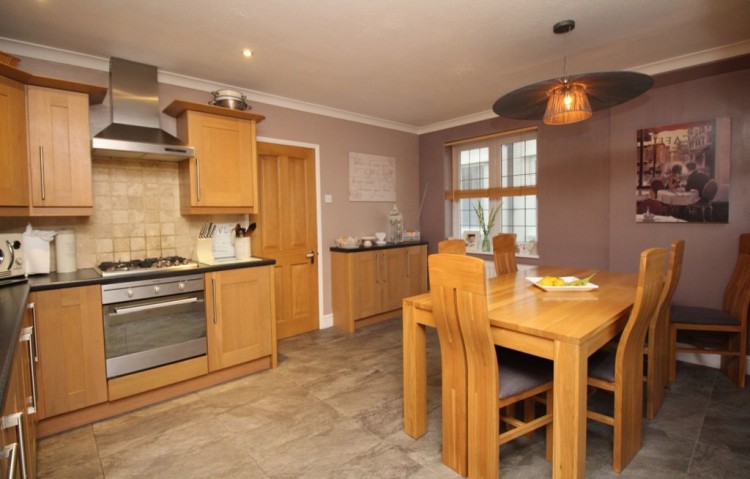A beautifully presented 1920's family home adjacent to the beautiful John Coles Park. The property offers a large kitchen/dining room leading to a utility and cloakroom, lovely lounge with stone fireplace, feature beams and French doors opening onto the pretty rear garden, good size master bedroom with fitted furniture, 2 further bedrooms and a shower room. To the rear of the property is a large parking area, garage and workshop. Ideally located on the edge of the Town Centre and close to the mainline railway station. Within walking distance of excellent schools. Viewing strongly recommended.
A beautifully presented 1920's family home adjacent to the beautiful John Coles Park. The property offers a large kitchen/dining room leading to a utility and cloakroom, lovely lounge with stone fireplace, feature beams and French doors opening onto the pretty rear garden, good size master bedroom with fitted furniture, 2 further bedrooms and a shower room. To the rear of the property is a large parking area, garage and workshop. Ideally located on the edge of the Town Centre and close to the mainline railway station. Viewing strongly recommended.
ENTRANCE HALL Upvc double glazed entrance door. Upvc double glazed window to side aspect. Stairs to first floor landing. Understairs cupboard. Wood flooring. Radiator.
LOUNGE 15' x 10' 10" ( 4.57m x 3.30m )
French doors to garden. Windows to rear. Feature beams to ceiling. Fireplace with stone surround and hearth. Wood flooring. Radiators.
KITCHEN/DINER 15' x 10' 11" ( 4.57m x 3.33m )
Upvc double glazed window to side aspect and 2 windows to rear. Range of "shaker style" wall and base units with contrasting work surfaces and tiled splashbacks. Built in electric oven. Gas hob with extractor over. Stone flooring. Radiator.
UTILITY ROOM Porch and door to side. Wall cupboards. Work surface with space and plumbing under for washing machine and dishwasher. Space for fridge freezer. Ceramic tiled flooring.
CLOAKROOM Window to side aspect. Low level wc. Wash hand basin. Ceramic tiled flooring.
LANDING Access to boarded loft space with pull down ladder, light and power. Housing boiler.
BEDROOM 1 15' x 9' ( 4.57m x 2.74m )
Upvc double glazed window to rear aspect. Built in furniture. Wood flooring. Radiator.
BEDROOM 2 7' x 8' ( 2.13m x 2.44m )
Upvc double glazed window to side aspect. Built in wardrobe. Wood flooring. Radiator
BEDROOM 3 8' x 10' 11" max ( 2.44m x 3.33m max )
Upvc double glazed window to front aspect. Carpeted flooring. Radiator.
BATHROOM Upvc double glazed windows to side. Low level wc, pedestal wash hand basin and double walk in shower unit. Ceramic tiled flooring. Radiator.
FRONT Courtyard style front garden. Outside tap. Door to porch/utility room. Side shared driveway to parking, garage and parking area. Gated access to garden and door to entrance hall.
REAR GARDEN A pretty garden laid to lawn with a range of mature shrubs and trees. Covered pergola with patio seating area. Gated access leading to
Flower and shrub borders, patio area, laid to lawn with gated rear access leading to parking and garage/workshop.
GARAGE/WORKSHOP 17' x 17' 10" ( 5.18m x 5.44)
Up and over door to garage area. Window to front and pedestrian door to workshop area. Storage area to rear. Power and light.
COUNCIL TAX BAND: C
A beautifully presented 1920's family home adjacent to the beautiful John Coles Park. The property offers a large kitchen/dining room leading to a utility and cloakroom, lovely lounge with stone fireplace, feature beams and French doors opening onto the pretty rear garden, good size master bedroom with fitted furniture, 2 further bedrooms and a shower room. To the rear of the property is a large parking area, garage and workshop. Ideally located on the edge of the Town Centre and close to the mainline railway station. Viewing strongly recommended.
ENTRANCE HALL Upvc double glazed entrance door. Upvc double glazed window to side aspect. Stairs to first floor landing. Understairs cupboard. Wood flooring. Radiator.
LOUNGE 15' x 10' 10" ( 4.57m x 3.30m )
French doors to garden. Windows to rear. Feature beams to ceiling. Fireplace with stone surround and hearth. Wood flooring. Radiators.
KITCHEN/DINER 15' x 10' 11" ( 4.57m x 3.33m )
Upvc double glazed window to side aspect and 2 windows to rear. Range of "shaker style" wall and base units with contrasting work surfaces and tiled splashbacks. Built in electric oven. Gas hob with extractor over. Stone flooring. Radiator.
UTILITY ROOM Porch and door to side. Wall cupboards. Work surface with space and plumbing under for washing machine and dishwasher. Space for fridge freezer. Ceramic tiled flooring.
CLOAKROOM Window to side aspect. Low level wc. Wash hand basin. Ceramic tiled flooring.
LANDING Access to boarded loft space with pull down ladder, light and power. Housing boiler.
BEDROOM 1 15' x 9' ( 4.57m x 2.74m )
Upvc double glazed window to rear aspect. Built in furniture. Wood flooring. Radiator.
BEDROOM 2 7' x 8' ( 2.13m x 2.44m )
Upvc double glazed window to side aspect. Built in wardrobe. Wood flooring. Radiator
BEDROOM 3 8' x 10' 11" max ( 2.44m x 3.33m max )
Upvc double glazed window to front aspect. Carpeted flooring. Radiator.
BATHROOM Upvc double glazed windows to side. Low level wc, pedestal wash hand basin and double walk in shower unit. Ceramic tiled flooring. Radiator.
FRONT Courtyard style front garden. Outside tap. Door to porch/utility room. Side shared driveway to parking, garage and parking area. Gated access to garden and door to entrance hall.
REAR GARDEN A pretty garden laid to lawn with a range of mature shrubs and trees. Covered pergola with patio seating area. Gated access leading to
Flower and shrub borders, patio area, laid to lawn with gated rear access leading to parking and garage/workshop.
GARAGE/WORKSHOP 17' x 17' 10" ( 5.18m x 5.44)
Up and over door to garage area. Window to front and pedestrian door to workshop area. Storage area to rear. Power and light.
COUNCIL TAX BAND: C
