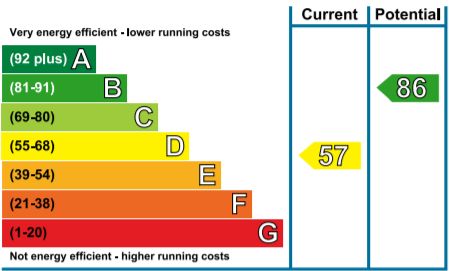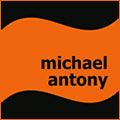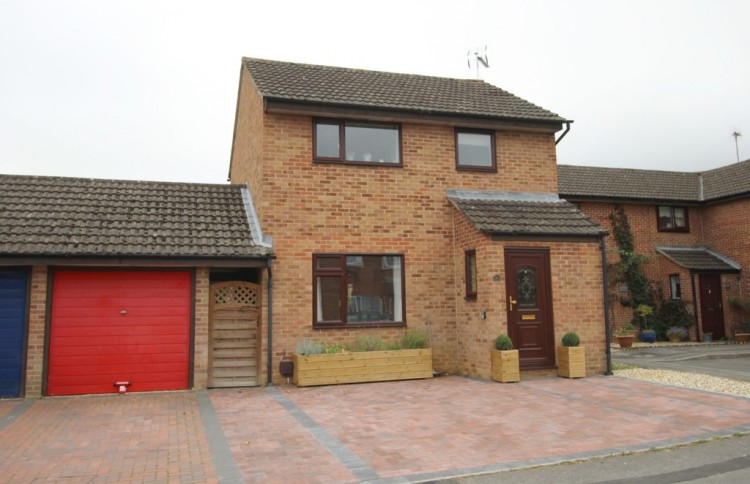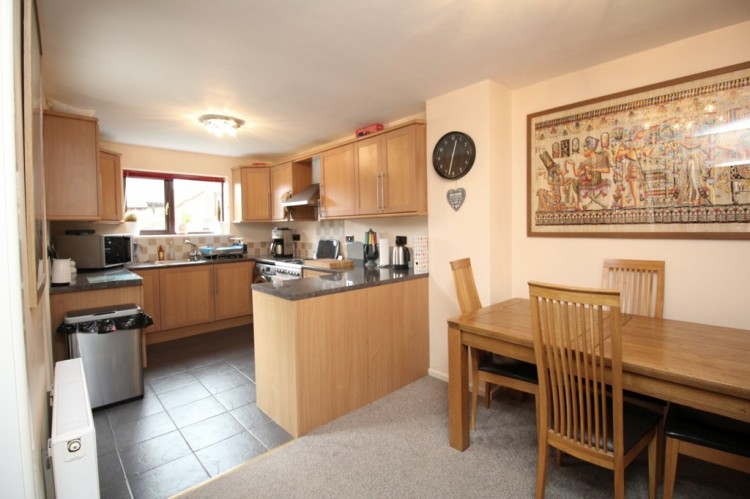A DETACHED family home located in a CUL-DE-SAC. Sitting room with doors to SOUTHERLY FACING REAR GARDEN. Good size kitchen/dining room, 3 BEDROOMS, REFITTED BATHROOM, garage and NEWLY LAID DRIVEWAY.
This family home is situated at the end of a quiet cul-de-sac and is convenient for schools. Accommodation offers an entrance hallway, sitting room with French doors to the southerly facing garden, a kitchen/dining room, 3 bedrooms and recently fitted bathroom with shower. To the front is a newly laid block paved driveway giving off-street parking space for up to 4 vehicles and a single garage.
HALLWAY Part glazed entrance door opening into hallway. Laminate flooring. Cupboard housing utility meters. Radiator.
SITTING ROOM 19' 10" x 11' 6" (6.05m x 3.53m) Upvc double glazed window to front aspect. French doors opening out to patio area. Carpeted flooring. Radiator. Open to kitchen/dining room.
KITCHEN/DINING ROOM 19' 10" x 9' 1" (6.05m x 2.77m) Upvc double glazed window to rear aspect. Range of shaker style wall and base units with contrasting work surfaces and tiled splash backs. Stainless steel sink and drainer with mixer tap. Space for cooker with stainless steel "chimney style" extractor over. Space and plumbing for washing machine. Space for under counter fridge and also fridge/freezer. Area for dining table. Built in cupboard. Ceramic tiled flooring to kitchen area, carpet to dining area. Door to garden. Radiator.
LANDING Recently carpeted through from stairwell. Access to part boarded loft space with power, light and housing combi boiler (4 years old)
BEDROOM 1 11' 3" x 8' 5" (3.43m x 2.59m) Upvc double glazed window to rear aspect. Built in cupboard. Carpeted flooring. Radiator.
BEDROOM 2 10' 11" x 8' 2" (3.33m x 2.51m) Upvc double glazed window to front aspect. Recently carpeted. Radiator.
BEDROOM 3 8' 0" x 6' 0" (2.44m x 1.83m) Upvc double glazed window to front aspect. Recently carpeted. Radiator.
BATHROOM Upvc double glazed window to rear aspect. Close coupled wc, designer counter-top wash hand basin inset to vanity unit with granite counter, Panelled whirlpool bath and walk in shower unit. Tiled flooring. Ceiling spotlights. Radiator.
GARDEN A southerly facing garden which is very private with gated access to front. Patio area plus a further entertaining area to the rear of the lawn. Security lighting. Outside tap.
GARAGE A single attached garage with up-and-over door to front. Power and light.
COUNCIL TAX BAND C
This family home is situated at the end of a quiet cul-de-sac and is convenient for schools. Accommodation offers an entrance hallway, sitting room with French doors to the southerly facing garden, a kitchen/dining room, 3 bedrooms and recently fitted bathroom with shower. To the front is a newly laid block paved driveway giving off-street parking space for up to 4 vehicles and a single garage.
HALLWAY Part glazed entrance door opening into hallway. Laminate flooring. Cupboard housing utility meters. Radiator.
SITTING ROOM 19' 10" x 11' 6" (6.05m x 3.53m) Upvc double glazed window to front aspect. French doors opening out to patio area. Carpeted flooring. Radiator. Open to kitchen/dining room.
KITCHEN/DINING ROOM 19' 10" x 9' 1" (6.05m x 2.77m) Upvc double glazed window to rear aspect. Range of shaker style wall and base units with contrasting work surfaces and tiled splash backs. Stainless steel sink and drainer with mixer tap. Space for cooker with stainless steel "chimney style" extractor over. Space and plumbing for washing machine. Space for under counter fridge and also fridge/freezer. Area for dining table. Built in cupboard. Ceramic tiled flooring to kitchen area, carpet to dining area. Door to garden. Radiator.
LANDING Recently carpeted through from stairwell. Access to part boarded loft space with power, light and housing combi boiler (4 years old)
BEDROOM 1 11' 3" x 8' 5" (3.43m x 2.59m) Upvc double glazed window to rear aspect. Built in cupboard. Carpeted flooring. Radiator.
BEDROOM 2 10' 11" x 8' 2" (3.33m x 2.51m) Upvc double glazed window to front aspect. Recently carpeted. Radiator.
BEDROOM 3 8' 0" x 6' 0" (2.44m x 1.83m) Upvc double glazed window to front aspect. Recently carpeted. Radiator.
BATHROOM Upvc double glazed window to rear aspect. Close coupled wc, designer counter-top wash hand basin inset to vanity unit with granite counter, Panelled whirlpool bath and walk in shower unit. Tiled flooring. Ceiling spotlights. Radiator.
GARDEN A southerly facing garden which is very private with gated access to front. Patio area plus a further entertaining area to the rear of the lawn. Security lighting. Outside tap.
GARAGE A single attached garage with up-and-over door to front. Power and light.
COUNCIL TAX BAND C





