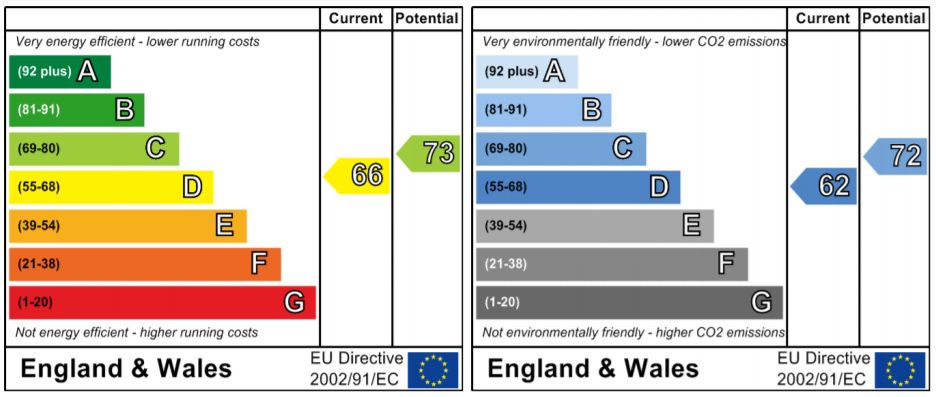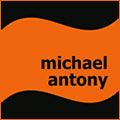A detached home ideally located close to excellent schools, the Town Centre and John Coles park. The property offers a large kitchen/dining room, lounge, family room with French Doors opening onto the garden, utility room, cloakroom 4 bedrooms with en-suite bathroom to master, shower room and a versatile outside building perfect as an entertaining space or home business. To the front is driveway parking and a side access to the garage. No Onward Chain
A detached home ideally located close to excellent schools, the Town Centre and John Coles park. The property offers a large kitchen/dining room, lounge, family room with French Doors opening onto the garden, utility room, cloakroom 4 bedrooms with en-suite bathroom to master, shower room and a versatile outside building perfect as an entertaining space or home business. To the front is driveway parking and a side access to the garage. No Onward Chain
KITCHEN/DINING ROOM 5.44m x 4.93m (17'10 x 16'2″)
Upvc double glazed window to front aspect. Range of wall and base units with contrasting work surfaces and tiled splash backs. Sink and drainer with "swan neck" mixer tap. Built in dishwasher. Space for fridge/freezer. Space for range cooker with extractor over. Area for dining table. Stairs to first floor with under-stairs cupboard. Ceramic tiled flooring to kitchen area and vinyl flooring to dining area. Ceiling spotlights. Door to side.
UTILITY ROOM 2.69m x 1.45m (8'10" x 4'9″)
Upvc double glazed window to side aspect. Wall and base unit with with work surface. Space and plumbing for washing machine and tumble dryer.
CLOAKROOM Double glazed window to front aspect. Low level wc. Wash hand basin. Radiator.
LOUNGE 4.93m x 3.56m (16'2″ x 11'8″)
Open plan via an archway to family room. Feature stone fireplace fitted with "living flame" gas fire. Carpeted flooring. Radiator.
FAMILY ROOM 4.93m x 2.29m (16'2″ x 7'6″)
Double glazed French Doors opening onto garden and entertaining area. Built in display unit. Carpeted flooring. Radiator.
LANDING Double glazed window to side aspect. Carpeted through from stairwell Airing cupboard housing boiler.
MASTER BEDROOM 4.90m x 3.33m (16'1″ x 10'11")
Double glazed window to front aspect. Carpeted flooring. Radiator. Door to ensuite.
ENSUITE Double glazed window to side aspect. Low level wc, pedestal wash hand basin and luxury corner "Jacuzzi" bath with shower over. Chrome "ladder style" heated towel rail/radiator. Wood effect laminate flooring. Ceiling spotlights.
BEDROOM 2 4.42m x 2.41m (14'6″ x 7'11")
Upvc double glazed window to rear aspect. Carpeted flooring. Radiator.
BEDROOM 3 3.63m x 2.41m (11'11" x 7'11")
Double glazed window to rear aspect. Carpeted flooring. Radiator.
BEDROOM 4 2.41m x 1.88m (7'11" x 6'2″)
Double glazed window to side aspect. Carpeted flooring. Radiator.
SHOWER ROOM Low level wc, pedestal wash hand basin and walk in shower unit. Part tiled walls. Vinyl flooring. Extractor. Radiator.
GARDEN The rear garden is excellent for entertaining. Can be accessed via the French doors from the family room or directly via gated side entrance from the front of the property. Paved for ease of maintenance and with a fantastic garden Bar complete with wc and barbeque area.
.
OUTDOOR ENTERTAINMENT AREA To complete the outdoor entertaining is this fantastic outbuilding complete with wc and bbq area. Currently set up as a bar this is a versatile space which would also be ideal as a home office or, as it can be accessed via the front of the property, would make a fantastic building for anyone needing a designated area to run their business from home.
GARAGE A single garage situated to the rear of the property. Access via a side shared driveway.
FRONT The front of the property is paved to provide off street parking. Gated side entrance to garden.
A detached home ideally located close to excellent schools, the Town Centre and John Coles park. The property offers a large kitchen/dining room, lounge, family room with French Doors opening onto the garden, utility room, cloakroom 4 bedrooms with en-suite bathroom to master, shower room and a versatile outside building perfect as an entertaining space or home business. To the front is driveway parking and a side access to the garage. No Onward Chain
KITCHEN/DINING ROOM 5.44m x 4.93m (17'10 x 16'2″)
Upvc double glazed window to front aspect. Range of wall and base units with contrasting work surfaces and tiled splash backs. Sink and drainer with "swan neck" mixer tap. Built in dishwasher. Space for fridge/freezer. Space for range cooker with extractor over. Area for dining table. Stairs to first floor with under-stairs cupboard. Ceramic tiled flooring to kitchen area and vinyl flooring to dining area. Ceiling spotlights. Door to side.
UTILITY ROOM 2.69m x 1.45m (8'10" x 4'9″)
Upvc double glazed window to side aspect. Wall and base unit with with work surface. Space and plumbing for washing machine and tumble dryer.
CLOAKROOM Double glazed window to front aspect. Low level wc. Wash hand basin. Radiator.
LOUNGE 4.93m x 3.56m (16'2″ x 11'8″)
Open plan via an archway to family room. Feature stone fireplace fitted with "living flame" gas fire. Carpeted flooring. Radiator.
FAMILY ROOM 4.93m x 2.29m (16'2″ x 7'6″)
Double glazed French Doors opening onto garden and entertaining area. Built in display unit. Carpeted flooring. Radiator.
LANDING Double glazed window to side aspect. Carpeted through from stairwell Airing cupboard housing boiler.
MASTER BEDROOM 4.90m x 3.33m (16'1″ x 10'11")
Double glazed window to front aspect. Carpeted flooring. Radiator. Door to ensuite.
ENSUITE Double glazed window to side aspect. Low level wc, pedestal wash hand basin and luxury corner "Jacuzzi" bath with shower over. Chrome "ladder style" heated towel rail/radiator. Wood effect laminate flooring. Ceiling spotlights.
BEDROOM 2 4.42m x 2.41m (14'6″ x 7'11")
Upvc double glazed window to rear aspect. Carpeted flooring. Radiator.
BEDROOM 3 3.63m x 2.41m (11'11" x 7'11")
Double glazed window to rear aspect. Carpeted flooring. Radiator.
BEDROOM 4 2.41m x 1.88m (7'11" x 6'2″)
Double glazed window to side aspect. Carpeted flooring. Radiator.
SHOWER ROOM Low level wc, pedestal wash hand basin and walk in shower unit. Part tiled walls. Vinyl flooring. Extractor. Radiator.
GARDEN The rear garden is excellent for entertaining. Can be accessed via the French doors from the family room or directly via gated side entrance from the front of the property. Paved for ease of maintenance and with a fantastic garden Bar complete with wc and barbeque area.
.
OUTDOOR ENTERTAINMENT AREA To complete the outdoor entertaining is this fantastic outbuilding complete with wc and bbq area. Currently set up as a bar this is a versatile space which would also be ideal as a home office or, as it can be accessed via the front of the property, would make a fantastic building for anyone needing a designated area to run their business from home.
GARAGE A single garage situated to the rear of the property. Access via a side shared driveway.
FRONT The front of the property is paved to provide off street parking. Gated side entrance to garden.


