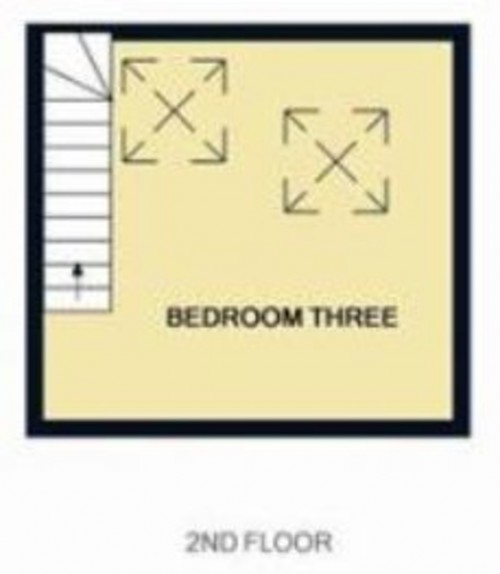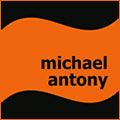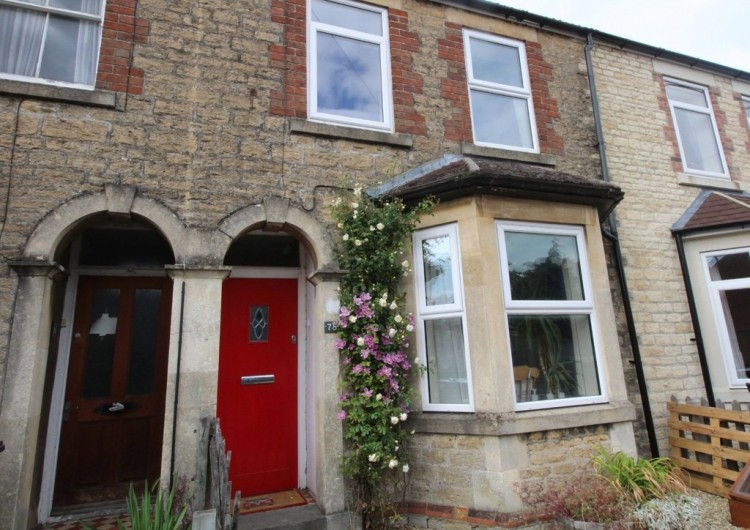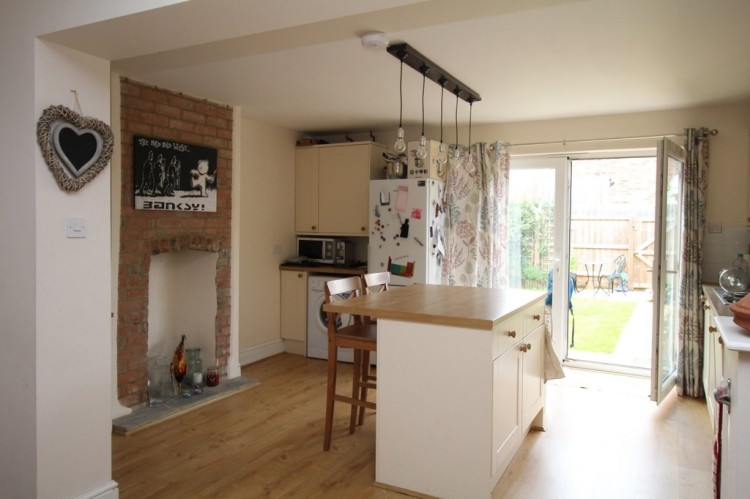A lovely family home which has been modernised but retains its period features. The property offers a fantastic, open plan kitchen/dining room, a separate lounge, 3 bedrooms with an ensuite to master, family bathroom and enclosed rear garden. Within walking distance of excellent schools and facilitates swift access to major commuter links. No Onward Chain.
A lovely family home which has been modernised but retains its period features. The property offers a fantastic, open plan kitchen/dining room, a separate lounge, 3 bedrooms with an ensuite to master, family bathroom and enclosed rear garden. Within walking distance of excellent schools and facilitates swift access to major commuter links. No Onward Chain.
HALLWAY
KITCHEN/DINING ROOM 11' 11" x 18' 11" (3.63m x 5.77m) Range of wall and base units with integrated dishwasher, washing machine, oven with ceramic hob and extractor hood. Fridge/freezer, stainless steel sink and drainer with mixer tap over. island unit/breakfast bar. feature fireplace. Laminate flooring. Understairs storage cupboard. Double patio doors to garden.
LOUNGE 13' 7" x 11' 2" (4.14m x 3.4m) Bay window to front aspect. Original fireplace. Picture rail. Laminate flooring.
MASTER BEDROOM 13' 8" x 10' 11" (4.17m x 3.33m) Master bedroom with en-suite. 2 windows to rear. Feature fireplace. Built in storage cupboard.
ENSUITE Shower with chrome and glass door. Pedestal wash hand basin. Low level w.c. Mirror. Light with shaver socket.
BEDROOM 2 12' 0" x 9' 3" (3.66m x 2.82m) Windows to front elevation. Feature fireplace. wardrobe. Carpeted flooring
BEDROOM 3 11' 11" x 8' 6" (3.63m x 2.59m) Loft room with 2 Velux windows. Eaves storage. carpeted flooring
BATHROOM White suite featuring low level w.c. wash hand basin. Bath with shower over. Feature fireplace. Mirror. Light with shaver socket. Vinyl flooring.
GARDEN Fully enclosed rear garden with gate to parking space. laid to lawn with shrub borders. garden hose. outside tap. A large 10ft by 8ft steel storage unit is included in the sale, however should the purchaser wish, this could be removed leaving an additional off street parking space.
COUNCIL TAX BAND: C
A lovely family home which has been modernised but retains its period features. The property offers a fantastic, open plan kitchen/dining room, a separate lounge, 3 bedrooms with an ensuite to master, family bathroom and enclosed rear garden. Within walking distance of excellent schools and facilitates swift access to major commuter links. No Onward Chain.
HALLWAY
KITCHEN/DINING ROOM 11' 11" x 18' 11" (3.63m x 5.77m) Range of wall and base units with integrated dishwasher, washing machine, oven with ceramic hob and extractor hood. Fridge/freezer, stainless steel sink and drainer with mixer tap over. island unit/breakfast bar. feature fireplace. Laminate flooring. Understairs storage cupboard. Double patio doors to garden.
LOUNGE 13' 7" x 11' 2" (4.14m x 3.4m) Bay window to front aspect. Original fireplace. Picture rail. Laminate flooring.
MASTER BEDROOM 13' 8" x 10' 11" (4.17m x 3.33m) Master bedroom with en-suite. 2 windows to rear. Feature fireplace. Built in storage cupboard.
ENSUITE Shower with chrome and glass door. Pedestal wash hand basin. Low level w.c. Mirror. Light with shaver socket.
BEDROOM 2 12' 0" x 9' 3" (3.66m x 2.82m) Windows to front elevation. Feature fireplace. wardrobe. Carpeted flooring
BEDROOM 3 11' 11" x 8' 6" (3.63m x 2.59m) Loft room with 2 Velux windows. Eaves storage. carpeted flooring
BATHROOM White suite featuring low level w.c. wash hand basin. Bath with shower over. Feature fireplace. Mirror. Light with shaver socket. Vinyl flooring.
GARDEN Fully enclosed rear garden with gate to parking space. laid to lawn with shrub borders. garden hose. outside tap. A large 10ft by 8ft steel storage unit is included in the sale, however should the purchaser wish, this could be removed leaving an additional off street parking space.
COUNCIL TAX BAND: C




