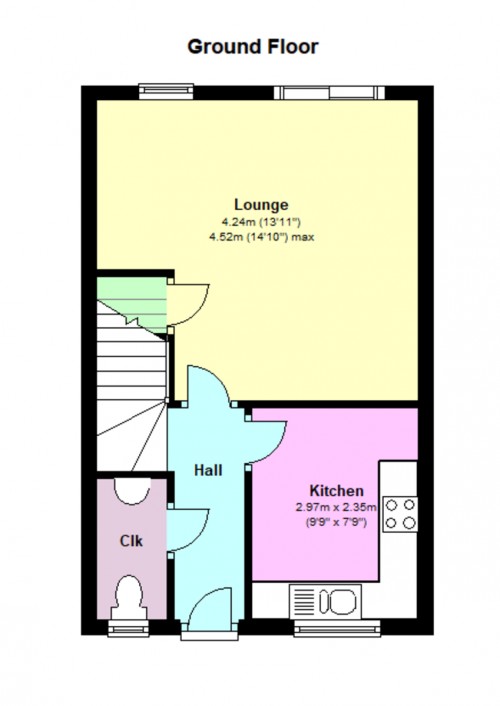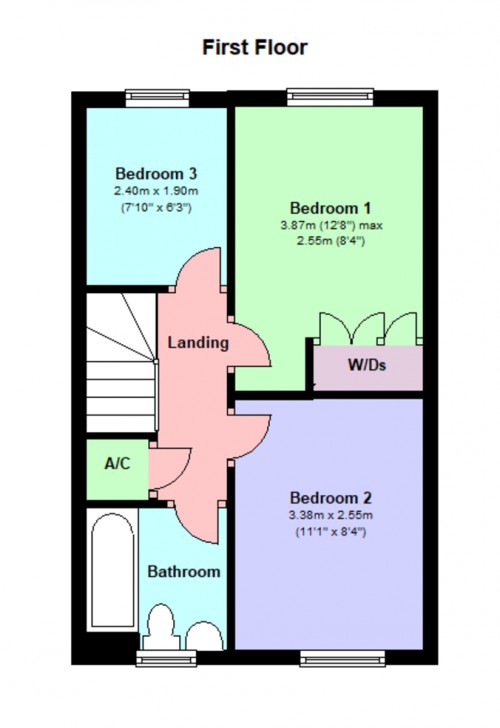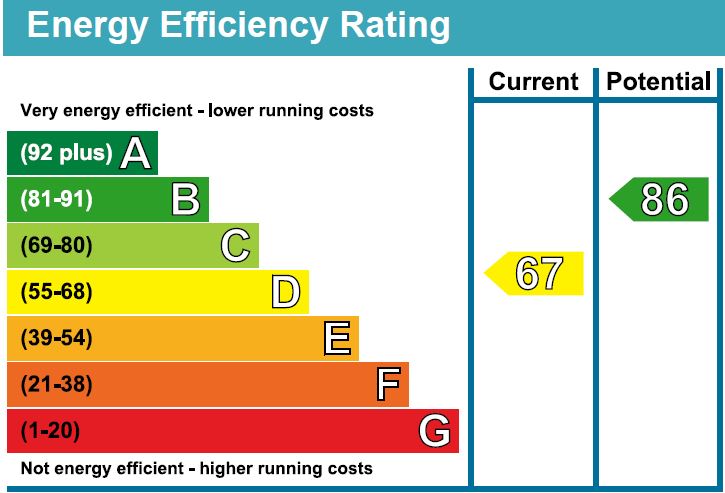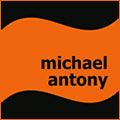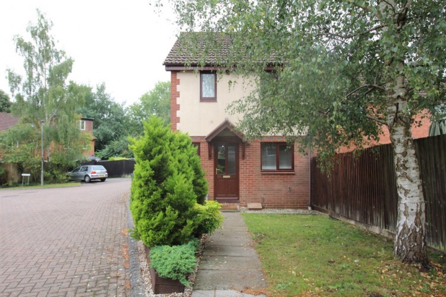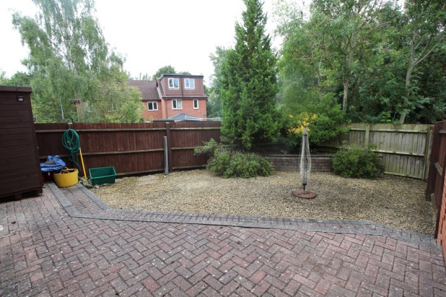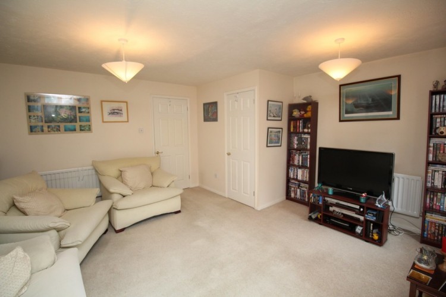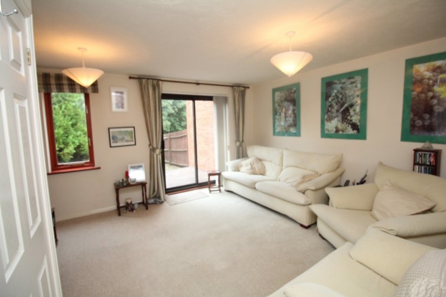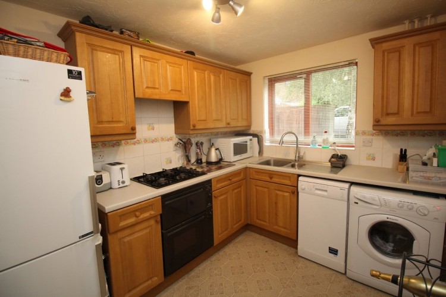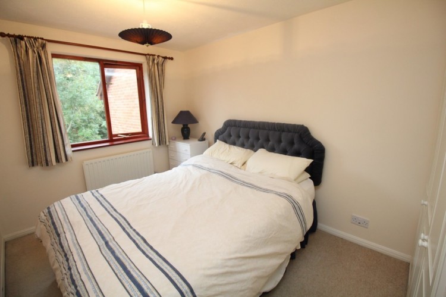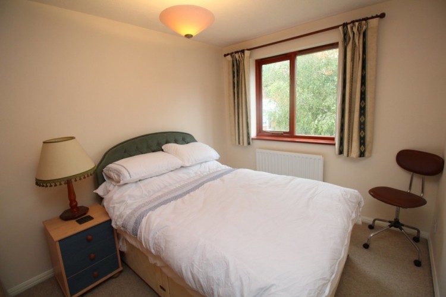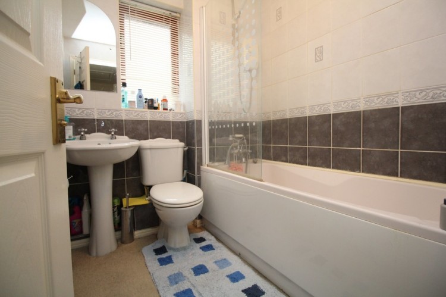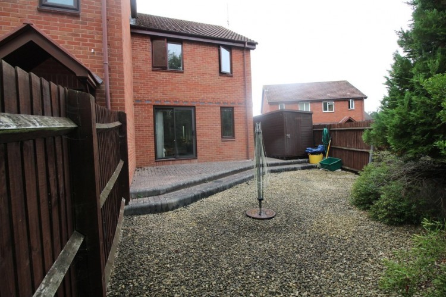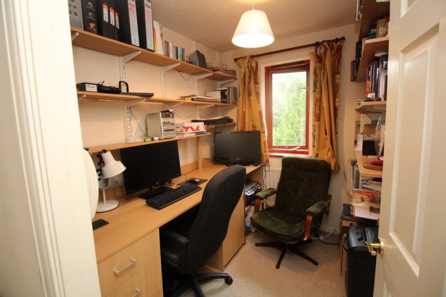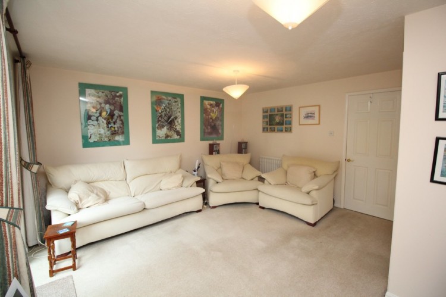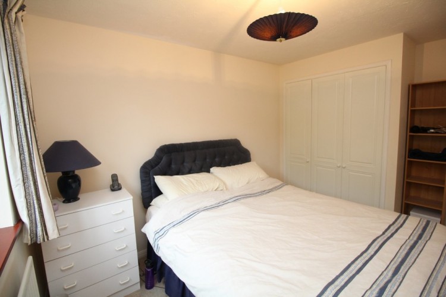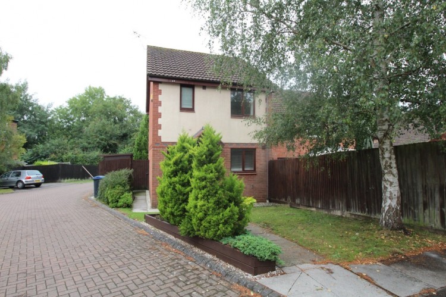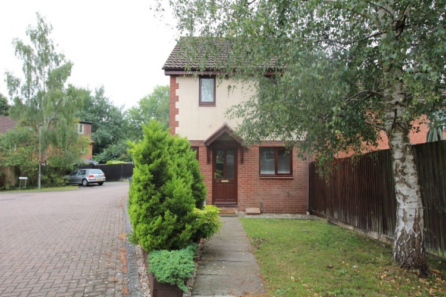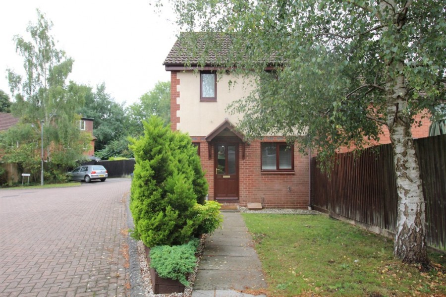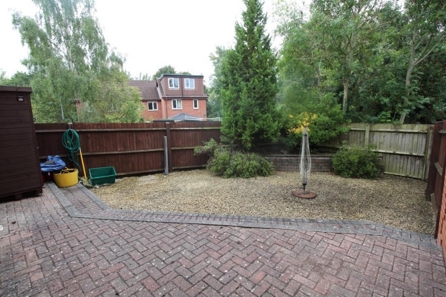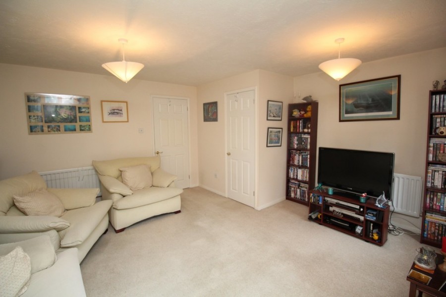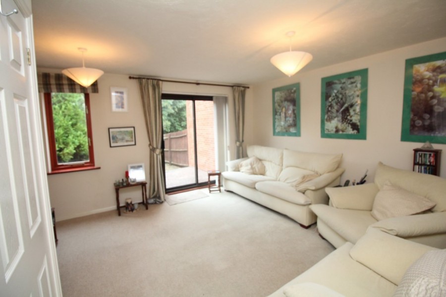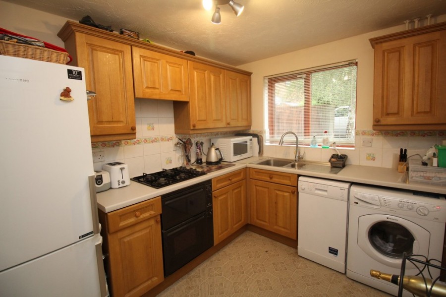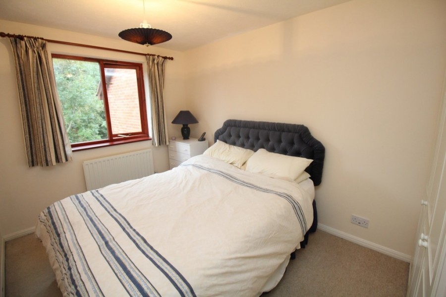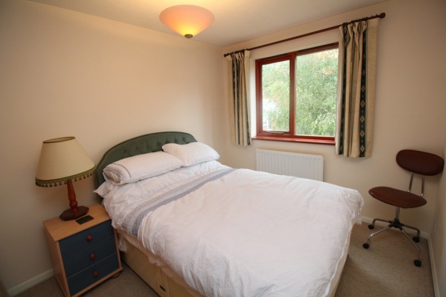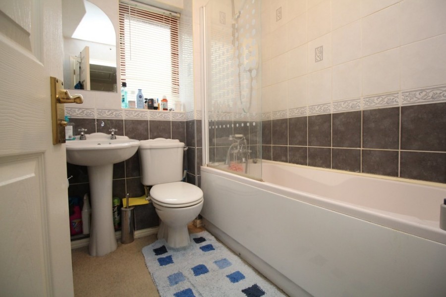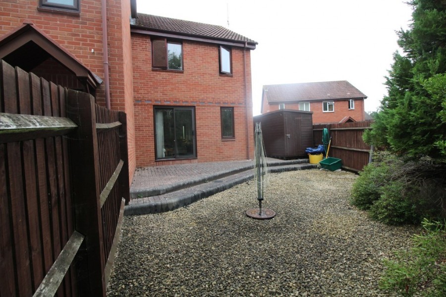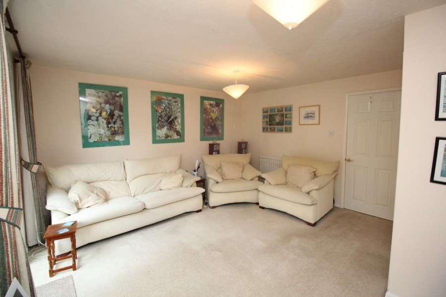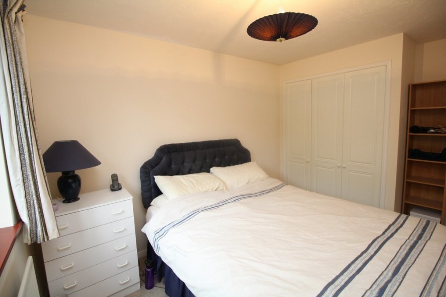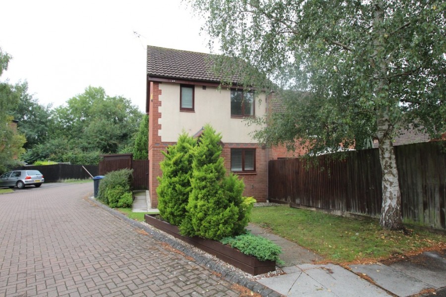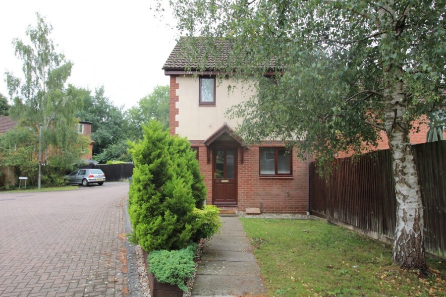*** NO ONWARD CHAIN *** Built by Bovis Homes, this 3 BEDROOM property is in a QUIET CUL-DE-SAC location on the popular Cepen Park North development. Accommodation comprises entrance hall, downstairs cloakroom, kitchen, lounge, 2 DOUBLE BEDROOMS 1SINGLE BEDROOM and family bathroom. Further benefits include boarded loft, gas central heating, low maintenance rear garden and PARKING FOR 2 CARS
ENTRANCE HALL Stairs rising to first floor, doors off to downstairs cloakroom, kitchen and lounge.
LOUNGE/DINING ROOM 13' 10" x 14' 9" (4.24m x 4.52m) Window to rear elevation, patio doors to rear garden, radiator, storage cupboard.
KITCHEN 9' 8" x 7' 8" (2.97m x 2.36m) Window to front elevation, range of wall mounted and floor units with works surfaces over, single stainless sink and drainer with mixer tap, tiled splashbacks, space for fridge/freezer, space and plumbing for washing machine and dishwasher, vinyl flooring.
DOWNSTAIRS CLOAKROOM Window to front elevation, w.c. and flush, pedestal wash hand basin, radiator and carpeted.
STAIRS/LANDING Carpeted, boarded loft, storage cupboard, doors off to bathroom and bedrooms.
MASTER BEDROOM 12' 8" x 8' 4" (3.87m x 2.55m) Window to rear elevation, built in wardrobes, radiator, carpeted.
BEDROOM TWO 11' 1" x 8' 4" (3.38m x 2.55m) Window to front elevation, radiator, carpeted.
BEDROOM THREE/STUDY 7' 10" x 6' 2" (2.40m x 1.90m) Window to rear elevation, radiator, carpeted.
BATHROOM Window to front elevation, white suite comprising panelled bath with shower over and telephone style taps, pedestal wash hand basin, w.c and flush, tiled splashbacks and carpeted.
EXTERNALLY To the front of the property, footpath leads to the front door, there is an area of lawn with flower/shrub border, 2 allocated parking spaces and side gate giving access to the rear.
To the rear of the property is patio area, low maintenance garden enclosed by fencing. There also two sheds with power and light.
COUNCIL TAX BAND "C"
ENTRANCE HALL Stairs rising to first floor, doors off to downstairs cloakroom, kitchen and lounge.
LOUNGE/DINING ROOM 13' 10" x 14' 9" (4.24m x 4.52m) Window to rear elevation, patio doors to rear garden, radiator, storage cupboard.
KITCHEN 9' 8" x 7' 8" (2.97m x 2.36m) Window to front elevation, range of wall mounted and floor units with works surfaces over, single stainless sink and drainer with mixer tap, tiled splashbacks, space for fridge/freezer, space and plumbing for washing machine and dishwasher, vinyl flooring.
DOWNSTAIRS CLOAKROOM Window to front elevation, w.c. and flush, pedestal wash hand basin, radiator and carpeted.
STAIRS/LANDING Carpeted, boarded loft, storage cupboard, doors off to bathroom and bedrooms.
MASTER BEDROOM 12' 8" x 8' 4" (3.87m x 2.55m) Window to rear elevation, built in wardrobes, radiator, carpeted.
BEDROOM TWO 11' 1" x 8' 4" (3.38m x 2.55m) Window to front elevation, radiator, carpeted.
BEDROOM THREE/STUDY 7' 10" x 6' 2" (2.40m x 1.90m) Window to rear elevation, radiator, carpeted.
BATHROOM Window to front elevation, white suite comprising panelled bath with shower over and telephone style taps, pedestal wash hand basin, w.c and flush, tiled splashbacks and carpeted.
EXTERNALLY To the front of the property, footpath leads to the front door, there is an area of lawn with flower/shrub border, 2 allocated parking spaces and side gate giving access to the rear.
To the rear of the property is patio area, low maintenance garden enclosed by fencing. There also two sheds with power and light.
COUNCIL TAX BAND "C"
