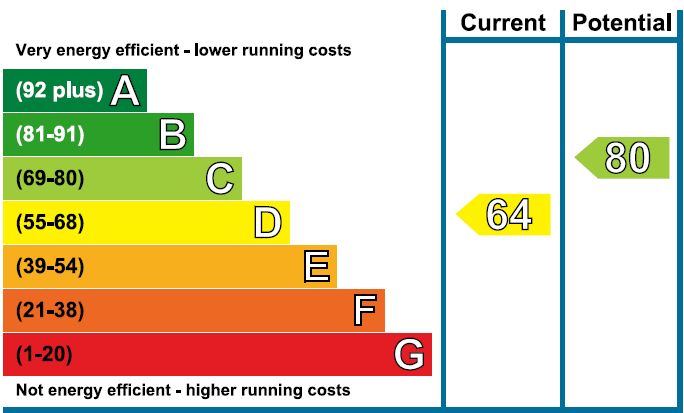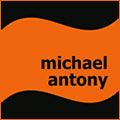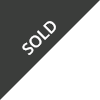Delightful period cottage DATING TO 1780. Offers charm and PERIOD FEATURES partnered with modern living. FIVE BEDROOMS, lovely garden with OUTBUILDINGS and potential to create HOME OFFICE. Close to woodland walks, town centre and railway station.
This charming five bedroom character cottage, partly dating back to the seventeenth century, is situated on the outskirts of Chippenham close to the Birds Marsh conservation area. The accommodation comprises entrance hall, sitting room with exposed beams, open plan kitchen/dining/conservatory, cloakroom and utility room to the ground floor, whilst to the first floor are two bedrooms, fabulous family bathroom and separate shower room. To the second floor are three further bedrooms. The garden is laid to lawn and has a raised decked area for entertaining and the rear is divided to provide a separate area with stores and outbuildings. There is potential to utilise one of these buildings as a home office. To the front there is an off-road parking area for up to 4 vehicles. Other benefits include Upvc double-glazing and gas central heating.
ENTRANCE HALL Upvc obscure-glazed main entrance door with upvc double-glazed window to side. Radiator. Ceramic tiled flooring through to utility room. Stairs to first floor landing. Door to built-in cupboard also housing utility meters. Doors to utility room. Obscure glaze-panelled doors to sitting room and to kitchen/dining room. Telephone point.
SITTING ROOM 5.54m x 3.96m reducing to 2.82m (18'2" x 13" reducing to 9'3")
Upvc double-glazed window to front aspect with window seat. Feature fireplace. Carpeted flooring. Exposed beams to ceiling. Built-in display cabinet. Wall lighting. Television point. Telephone point.
OPEN PLAN KITCHEN/DINING/CONSERVATORY 17' 3" x 20' 11" (5.28m x 6.38m) max "L" shaped Kitchen area:
Upvc double glazed window to rear aspect. Range of wall and base units with contrasting work surfaces and tiled splash backs. 1 1/2 bowl ceramic sink and drainer with mixer tap. Range cooker to be included within sale. Chimney style extractor. Space and plumbing for dishwasher. Space for fridge and freezer. "Kick Space" fan heater. Exposed beam. Vinyl flooring.
Dining/Conservatory:
Upvc double glazed windows to side and rear aspects. Single door and French doors to garden. Radiator. Vinyl flooring.
UTILITY ROOM 1.88m x 1.68m (6'2" x 5'6")
Built-in wall units. Space with plumbing for washing machine and tumble dryer. Ceramic tiled flooring through from kitchen/dining room. Door to cloakroom.
CLOAKROOM Upvc double glazed window to front aspect. Wc. Wash hand basin inset to vanity unit. Ladder style heated towel rail. Ceramic tiled flooring.
FIRST FLOOR LANDING Carpeted through from stairwell. Radiators to either end of landing. Door with steps to family bathroom. Door to bedroom 1. Corridor leading to shower room with obscure-glazed patterned door, built-in cupboard with double doors, bedroom 5, and further carpeted stairwell off to second floor landing.
BEDROOM 1 3.23m x 2.85m (10'7" x 9'4")
Upvc double-glazed window to front aspect with radiator below. Built-in wardrobe with mirrored doors. Carpeted flooring. Beamed ceiling. Spotlights. Television point. Telephone point.
BEDROOM 5 3.35m x 1.75m (11' x 5'9")
Upvc double-glazed window to front aspect. Radiator. Laminate flooring. Telephone point.
FAMILY BATHROOM (13'0" Maximum X 9'4" (3.96m Maximum X 2.84m))
Upvc double glazed window to rear aspect. Free standing claw foot bath. Pedestal wash basin. Close coupled WC. Fully tiled walls with arched recesses. Ceiling spotlights. Ceramic tiled floor. Radiator.
SHOWER ROOM Obscure Upvc double-glazed window to rear aspect with radiator below. Fully tiled walk-in shower unit. Wash-hand basin. Recessed lighting. Tiled flooring.
SECOND FLOOR LANDING Carpeted through from stairwell. Door to walk-in linen storage cupboard. Door to bedroom 3. Quarter turn to stairwell, door to bedroom 2. Passage leading to door to bedroom 4.
BEDROOM 2 2.90m x 2.85m (9'6" x 9'4")
Upvc double-glazed window to rear aspect. Carpeted flooring. Spotlights. Two built in wardrobes. Access to eaves storage. Television point. Telephone point.
BEDROOM 3 2.87m x 2.69m (8'10" x 9'5")
Upvc double-glazed dormer window to front aspect with radiator below. Built in wardrobe. Carpeted flooring. Spotlights. Television point.
BEDROOM 4 4.67m x 1.85m (15'4" x 6'1")
Upvc double-glazed dormer window to front aspect. Opening to built-in recessed storage area. Carpeted flooring. Spotlights. Television point. Telephone point.
FRONT Double-width parking with space for 4 vehicles. Pathway to side.
REAR GARDEN A good size garden divided into two sections. The front is mainly laid to lawn. Raised decked area with integral lighting provides a space for outside entertaining. To the rear is an area with timber sheds and workshops with power. One of these outbuildings includes a water supply and is ideal for conversion to an office/home business. Hardstanding. Outside tap.
COUNCIL TAX BAND: D
This charming five bedroom character cottage, partly dating back to the seventeenth century, is situated on the outskirts of Chippenham close to the Birds Marsh conservation area. The accommodation comprises entrance hall, sitting room with exposed beams, open plan kitchen/dining/conservatory, cloakroom and utility room to the ground floor, whilst to the first floor are two bedrooms, fabulous family bathroom and separate shower room. To the second floor are three further bedrooms. The garden is laid to lawn and has a raised decked area for entertaining and the rear is divided to provide a separate area with stores and outbuildings. There is potential to utilise one of these buildings as a home office. To the front there is an off-road parking area for up to 4 vehicles. Other benefits include Upvc double-glazing and gas central heating.
ENTRANCE HALL Upvc obscure-glazed main entrance door with upvc double-glazed window to side. Radiator. Ceramic tiled flooring through to utility room. Stairs to first floor landing. Door to built-in cupboard also housing utility meters. Doors to utility room. Obscure glaze-panelled doors to sitting room and to kitchen/dining room. Telephone point.
SITTING ROOM 5.54m x 3.96m reducing to 2.82m (18'2" x 13" reducing to 9'3")
Upvc double-glazed window to front aspect with window seat. Feature fireplace. Carpeted flooring. Exposed beams to ceiling. Built-in display cabinet. Wall lighting. Television point. Telephone point.
OPEN PLAN KITCHEN/DINING/CONSERVATORY 17' 3" x 20' 11" (5.28m x 6.38m) max "L" shaped Kitchen area:
Upvc double glazed window to rear aspect. Range of wall and base units with contrasting work surfaces and tiled splash backs. 1 1/2 bowl ceramic sink and drainer with mixer tap. Range cooker to be included within sale. Chimney style extractor. Space and plumbing for dishwasher. Space for fridge and freezer. "Kick Space" fan heater. Exposed beam. Vinyl flooring.
Dining/Conservatory:
Upvc double glazed windows to side and rear aspects. Single door and French doors to garden. Radiator. Vinyl flooring.
UTILITY ROOM 1.88m x 1.68m (6'2" x 5'6")
Built-in wall units. Space with plumbing for washing machine and tumble dryer. Ceramic tiled flooring through from kitchen/dining room. Door to cloakroom.
CLOAKROOM Upvc double glazed window to front aspect. Wc. Wash hand basin inset to vanity unit. Ladder style heated towel rail. Ceramic tiled flooring.
FIRST FLOOR LANDING Carpeted through from stairwell. Radiators to either end of landing. Door with steps to family bathroom. Door to bedroom 1. Corridor leading to shower room with obscure-glazed patterned door, built-in cupboard with double doors, bedroom 5, and further carpeted stairwell off to second floor landing.
BEDROOM 1 3.23m x 2.85m (10'7" x 9'4")
Upvc double-glazed window to front aspect with radiator below. Built-in wardrobe with mirrored doors. Carpeted flooring. Beamed ceiling. Spotlights. Television point. Telephone point.
BEDROOM 5 3.35m x 1.75m (11' x 5'9")
Upvc double-glazed window to front aspect. Radiator. Laminate flooring. Telephone point.
FAMILY BATHROOM (13'0" Maximum X 9'4" (3.96m Maximum X 2.84m))
Upvc double glazed window to rear aspect. Free standing claw foot bath. Pedestal wash basin. Close coupled WC. Fully tiled walls with arched recesses. Ceiling spotlights. Ceramic tiled floor. Radiator.
SHOWER ROOM Obscure Upvc double-glazed window to rear aspect with radiator below. Fully tiled walk-in shower unit. Wash-hand basin. Recessed lighting. Tiled flooring.
SECOND FLOOR LANDING Carpeted through from stairwell. Door to walk-in linen storage cupboard. Door to bedroom 3. Quarter turn to stairwell, door to bedroom 2. Passage leading to door to bedroom 4.
BEDROOM 2 2.90m x 2.85m (9'6" x 9'4")
Upvc double-glazed window to rear aspect. Carpeted flooring. Spotlights. Two built in wardrobes. Access to eaves storage. Television point. Telephone point.
BEDROOM 3 2.87m x 2.69m (8'10" x 9'5")
Upvc double-glazed dormer window to front aspect with radiator below. Built in wardrobe. Carpeted flooring. Spotlights. Television point.
BEDROOM 4 4.67m x 1.85m (15'4" x 6'1")
Upvc double-glazed dormer window to front aspect. Opening to built-in recessed storage area. Carpeted flooring. Spotlights. Television point. Telephone point.
FRONT Double-width parking with space for 4 vehicles. Pathway to side.
REAR GARDEN A good size garden divided into two sections. The front is mainly laid to lawn. Raised decked area with integral lighting provides a space for outside entertaining. To the rear is an area with timber sheds and workshops with power. One of these outbuildings includes a water supply and is ideal for conversion to an office/home business. Hardstanding. Outside tap.
COUNCIL TAX BAND: D


