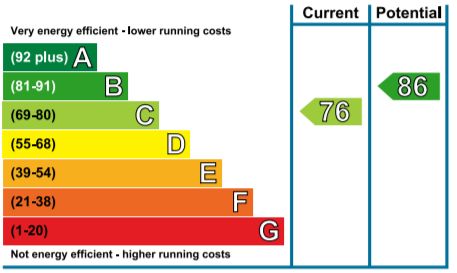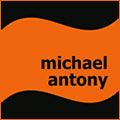This fantastic 4 bedroom town house in Calne. Prime position overlooking green, low maintenance garden, garage and parking. SUPERB THROUGHOUT! Accommodation comprises, entrance hall, lounge, dining room, kitchen/breakfast room, downstairs w.c, four bedrooms with en-suite to the master bedroom, family bathroom. Further benefits include off road parking, garage gas central heating and double glazing throughout.
A VIEWING IS A MUST TO APPRECIATE THIS FANTASTIC PROPERTY.
This stunning family home, close to amenities and schools, is located in a prime position overlooking an attractive gated green - perfect for recreation. Arranged over 3 floors the property offers spacious living accommodation to include an impressive master suite complete with large dressing room, three further double bedrooms, a kitchen/dining room, separate lounge and dining room and a pretty, enclosed garden perfect for outside entertaining or relaxing. In addition, there is a garage and also private parking for 2 vehicles. Viewing absolutely encouraged.
ENTRANCE HALLWAY Stairs to first floor landing. Oak effect fully fitted vinyl flooring. Built in cupboard. Radiator.
SITTING ROOM (5.69m X 3.16m (18'8" X 10'4")
Upvc double glazed window to front aspect. French doors to garden. Feature fireplace. Radiators. Oak effect fully fitted vinyl flooring.
DINING ROOM (3.49m X 2.65m (11'5" X 8'8"))
Upvc double glazed window to front aspect. Oak effect fully fitted vinyl flooring. Radiator.
KITCHEN/BREAKFAST ROOM (3.63m X 3.40m (11'10" X 11'1")
Upvc double glazed window to rear aspect. Range of shaker style wall and base units with rolled edge worksurfaces and tiled splashbacks. 1 1/2 bowl ceramic sink and drainer with mixer tap. Range style dual fuel cooker with extractor over. Space and plumbing for washing machine and dishwasher. Space for fridge freezer. (appliances if required are possibly available for inclusion in the purchase) Cupboard housing gas central heating boiler. Oak effect fully fitted vinyl flooring. Radiator.
CLOAKROOM Low level wc, Wash hand basin. Oak effect fully fitted vinyl flooring. Radiator.
REAR LOBBY Door to garden. Oak effect fully fitted vinyl flooring. Radiator.
FIRST FLOOR LANDING Upvc double glazed windows to front and rear aspects. Radiators. Airing cupboard housing hot water cylinder. Carpeted flooring. Stairs to master suite.
BEDROOM 2 (3.54m X 3.25m (11'7" X 10'7" ))
Upvc double glazed window to front aspect. Oak effect fully fitted vinyl flooring. Radiator.
BEDROOM 3 (3.67m X 2.69m (12'0" X 8'9"))
Upvc double glazed window to front aspect. Oak effect fully fitted vinyl flooring. Radiator.
BEDROOM 4 (3.24m X 2.13m (10'7" X 6'11")
Upvc double glazed window to rear aspect. Wood effect vinyl flooring. Radiator.
BATHROOM Upvc double glazed window to rear aspect. Low level wc, pedestal wash hand basin and panelled bath with shower over. Graphite grey tile effect fully fitted vinyl flooring. Shaver point. Raidator. suite comprising panelled bath with mixer tap, shower over, pedestal wash basin, low level WC, tiled surrounds, inset ceiling lights, radiator.
SECOND FLOOR LANDING Velux window. Access to master suite.
MASTER BEDROOM (4.43m X 3.23m (14'6" X 10'7") excluding corridor area.
Upvc double glazed window to front aspect. Velux roof light to rear. Walnut wood effect laminate flooring with matching edging strip. Access to loft space with light and power. Radiators.
DRESSING ROOM (2.61m X 1.89m (8'6" X 6'2"))
Upvc double glazed window to front aspect. Built in cupboard. Walnut effect laminate flooring. Radiator.
ENSUITE Velux window to rear aspect. Low level wc, pedestal wash hand basin, panelled bath and double shower unit. Walnut wood effect vinyl flooring. Radiator.
GARDEN Landscaped , low maintenance rear garden providing a good degree of privacy. Mainly gravelled with both decked and artificial lawn areas for outdoor entertaining, a selection of mature bamboo's and tropical plants, outside tap and secure gated access to courtyard parking area and garage.
GARAGE Single garage. 2 parking spaces.
COUNCIL TAX BAND: D
This stunning family home, close to amenities and schools, is located in a prime position overlooking an attractive gated green - perfect for recreation. Arranged over 3 floors the property offers spacious living accommodation to include an impressive master suite complete with large dressing room, three further double bedrooms, a kitchen/dining room, separate lounge and dining room and a pretty, enclosed garden perfect for outside entertaining or relaxing. In addition, there is a garage and also private parking for 2 vehicles. Viewing absolutely encouraged.
ENTRANCE HALLWAY Stairs to first floor landing. Oak effect fully fitted vinyl flooring. Built in cupboard. Radiator.
SITTING ROOM (5.69m X 3.16m (18'8" X 10'4")
Upvc double glazed window to front aspect. French doors to garden. Feature fireplace. Radiators. Oak effect fully fitted vinyl flooring.
DINING ROOM (3.49m X 2.65m (11'5" X 8'8"))
Upvc double glazed window to front aspect. Oak effect fully fitted vinyl flooring. Radiator.
KITCHEN/BREAKFAST ROOM (3.63m X 3.40m (11'10" X 11'1")
Upvc double glazed window to rear aspect. Range of shaker style wall and base units with rolled edge worksurfaces and tiled splashbacks. 1 1/2 bowl ceramic sink and drainer with mixer tap. Range style dual fuel cooker with extractor over. Space and plumbing for washing machine and dishwasher. Space for fridge freezer. (appliances if required are possibly available for inclusion in the purchase) Cupboard housing gas central heating boiler. Oak effect fully fitted vinyl flooring. Radiator.
CLOAKROOM Low level wc, Wash hand basin. Oak effect fully fitted vinyl flooring. Radiator.
REAR LOBBY Door to garden. Oak effect fully fitted vinyl flooring. Radiator.
FIRST FLOOR LANDING Upvc double glazed windows to front and rear aspects. Radiators. Airing cupboard housing hot water cylinder. Carpeted flooring. Stairs to master suite.
BEDROOM 2 (3.54m X 3.25m (11'7" X 10'7" ))
Upvc double glazed window to front aspect. Oak effect fully fitted vinyl flooring. Radiator.
BEDROOM 3 (3.67m X 2.69m (12'0" X 8'9"))
Upvc double glazed window to front aspect. Oak effect fully fitted vinyl flooring. Radiator.
BEDROOM 4 (3.24m X 2.13m (10'7" X 6'11")
Upvc double glazed window to rear aspect. Wood effect vinyl flooring. Radiator.
BATHROOM Upvc double glazed window to rear aspect. Low level wc, pedestal wash hand basin and panelled bath with shower over. Graphite grey tile effect fully fitted vinyl flooring. Shaver point. Raidator. suite comprising panelled bath with mixer tap, shower over, pedestal wash basin, low level WC, tiled surrounds, inset ceiling lights, radiator.
SECOND FLOOR LANDING Velux window. Access to master suite.
MASTER BEDROOM (4.43m X 3.23m (14'6" X 10'7") excluding corridor area.
Upvc double glazed window to front aspect. Velux roof light to rear. Walnut wood effect laminate flooring with matching edging strip. Access to loft space with light and power. Radiators.
DRESSING ROOM (2.61m X 1.89m (8'6" X 6'2"))
Upvc double glazed window to front aspect. Built in cupboard. Walnut effect laminate flooring. Radiator.
ENSUITE Velux window to rear aspect. Low level wc, pedestal wash hand basin, panelled bath and double shower unit. Walnut wood effect vinyl flooring. Radiator.
GARDEN Landscaped , low maintenance rear garden providing a good degree of privacy. Mainly gravelled with both decked and artificial lawn areas for outdoor entertaining, a selection of mature bamboo's and tropical plants, outside tap and secure gated access to courtyard parking area and garage.
GARAGE Single garage. 2 parking spaces.
COUNCIL TAX BAND: D


