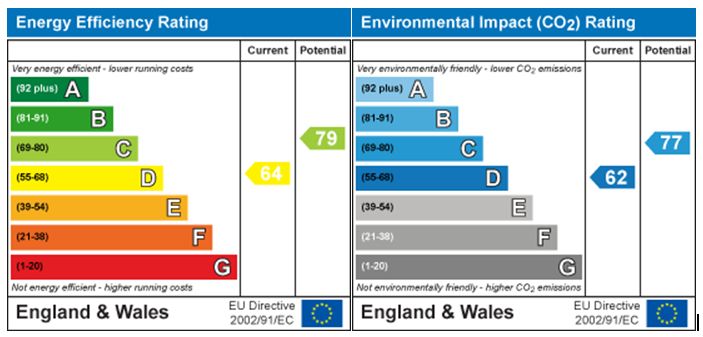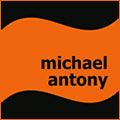PERIOD COTTAGE on the outskirts of Chippenham. 3 BEDROOMS, LOVELY GARDEN and being sold with the benefit of NO ONWARD CHAIN.
This lovely period, corner cottage was built around 1780 and offers accommodation over 3 floors. Benefits from a bright living room, separate dining room, kitchen, 3 bedrooms, family bathroom and an enclosed rear garden with seating areas. Walking distance Birds Marsh Woods and close to Chippenham town centre and mainline railway station. No onward Chain.
ENTRANCE PORCH Upvc, part glazed front entrance door opening into porch. Upvc double glazed window to front aspect. Door to sitting room.
SITTING ROOM (15'10" X 10'11" (4.83m X 3.33m)
Double glazed window to front aspect. Wall mounted uplighters. Carpeted flooring. Coving. Radiator.
DINING ROOM (10'11" X 9'2" Maximum (3.33m X 2.79m Maximum)
Double glazed window to rear. Part glazed door to garden. Stairs to first floor landing. Wood laminate flooring. Ceiling spotlights.
OPEN PLAN KITCHEN (11'4" X 8'0" max (3.45m X 2.44m max)
Double glazed window to rear aspect. Range of wall and base units with contrasting work surfaces and tiled splashbacks. Stainless steel sink and drainer. Built in electric oven. Gas hob with chimney style extractor over. Integral dishwasher. Space and plumbing for washing machine. Space for fridge freezer.
FIRST FLOOR LANDING Carpeted through from stairwell. Radiator. Stairs to second floor.
BATHROOM UPVC double glazed window to rear aspect. Close coupled wc, pedestal wash hand basin and panelled bath with shower over. Chrome ladder style radiator/towel rail. Part tiled walls. Tile effect flooring.
BEDROOM 2 (11'4" X 11'0" max (3.45m X 3.35m max)
Double glazed window to front aspect. Built in wardrobe. Understairs storage. Ceiling spotlights. Carpeted flooring. Radiator.
BEDROOM 3 (13'7" X 9'0" Maximum (4.14m X 2.74m Maximum)
Double glazed window to rear aspect. Carpeted flooring. Access to loftspace. Radiator.
SECOND FLOOR
BEDROOM 1 (17'0" X 11'8" max (5.18m X 3.56m max)
Double glazed window to front aspect. Built in wardrobe. Radiator. Sloping eaves.
GARDEN An enclosed rear garden mainly laid to lawn with shrub border. Concrete patio area with steps up to main garden. Decked seating area. Two timber sheds.
On road parking.
COUNCIL TAX BAND: C
This lovely period, corner cottage was built around 1780 and offers accommodation over 3 floors. Benefits from a bright living room, separate dining room, kitchen, 3 bedrooms, family bathroom and an enclosed rear garden with seating areas. Walking distance Birds Marsh Woods and close to Chippenham town centre and mainline railway station. No onward Chain.
ENTRANCE PORCH Upvc, part glazed front entrance door opening into porch. Upvc double glazed window to front aspect. Door to sitting room.
SITTING ROOM (15'10" X 10'11" (4.83m X 3.33m)
Double glazed window to front aspect. Wall mounted uplighters. Carpeted flooring. Coving. Radiator.
DINING ROOM (10'11" X 9'2" Maximum (3.33m X 2.79m Maximum)
Double glazed window to rear. Part glazed door to garden. Stairs to first floor landing. Wood laminate flooring. Ceiling spotlights.
OPEN PLAN KITCHEN (11'4" X 8'0" max (3.45m X 2.44m max)
Double glazed window to rear aspect. Range of wall and base units with contrasting work surfaces and tiled splashbacks. Stainless steel sink and drainer. Built in electric oven. Gas hob with chimney style extractor over. Integral dishwasher. Space and plumbing for washing machine. Space for fridge freezer.
FIRST FLOOR LANDING Carpeted through from stairwell. Radiator. Stairs to second floor.
BATHROOM UPVC double glazed window to rear aspect. Close coupled wc, pedestal wash hand basin and panelled bath with shower over. Chrome ladder style radiator/towel rail. Part tiled walls. Tile effect flooring.
BEDROOM 2 (11'4" X 11'0" max (3.45m X 3.35m max)
Double glazed window to front aspect. Built in wardrobe. Understairs storage. Ceiling spotlights. Carpeted flooring. Radiator.
BEDROOM 3 (13'7" X 9'0" Maximum (4.14m X 2.74m Maximum)
Double glazed window to rear aspect. Carpeted flooring. Access to loftspace. Radiator.
SECOND FLOOR
BEDROOM 1 (17'0" X 11'8" max (5.18m X 3.56m max)
Double glazed window to front aspect. Built in wardrobe. Radiator. Sloping eaves.
GARDEN An enclosed rear garden mainly laid to lawn with shrub border. Concrete patio area with steps up to main garden. Decked seating area. Two timber sheds.
On road parking.
COUNCIL TAX BAND: C


