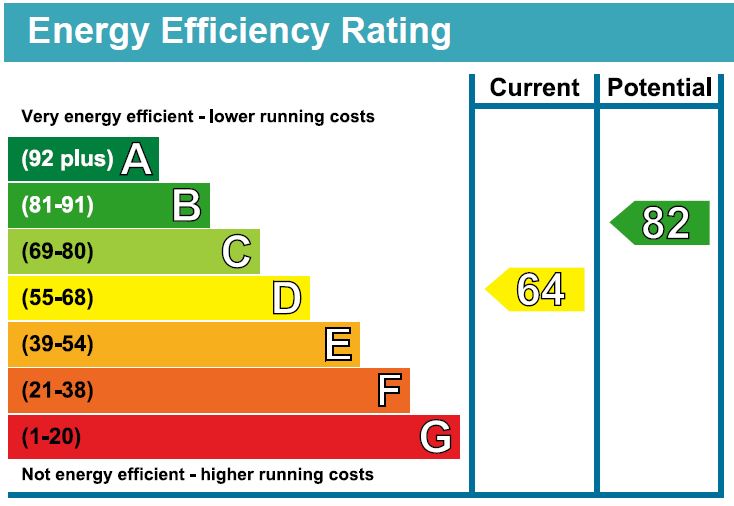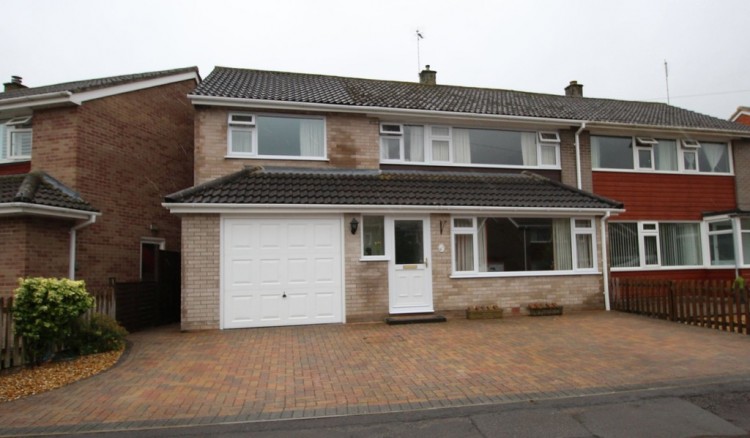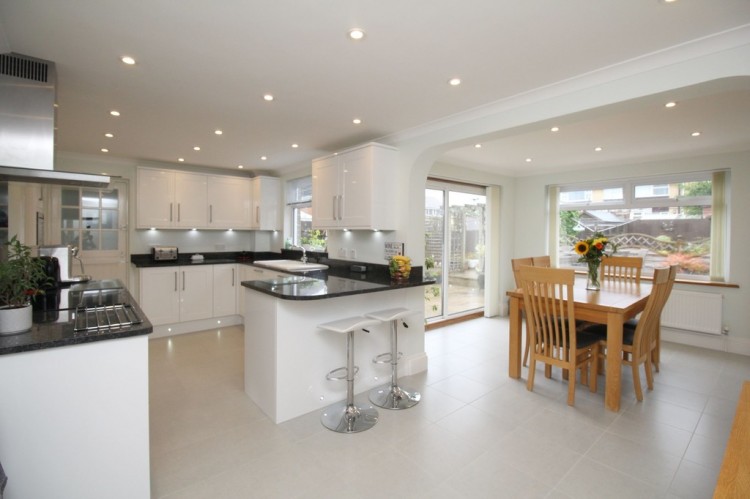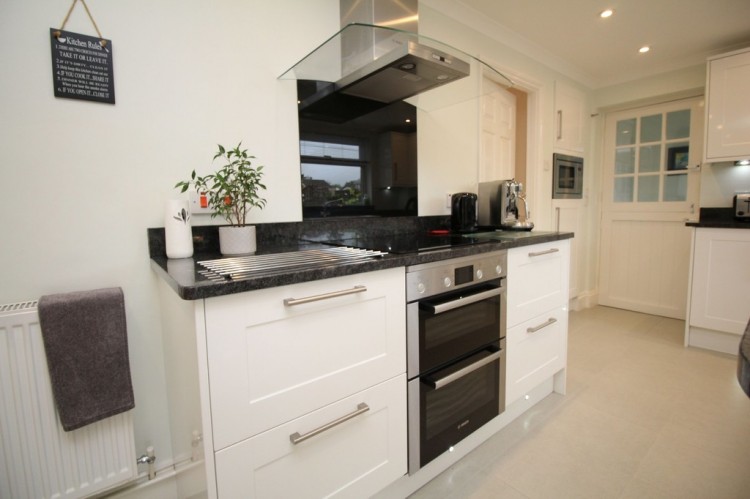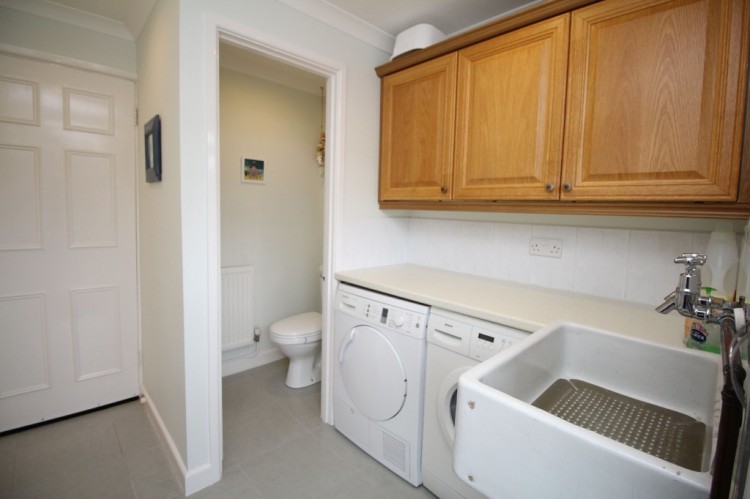BEAUTIFUL, EXTENDED, SPACIOUS... this lovely 4 bedroom home boasts a STUNNING KITCHEN/BREAKFAST ROOM open plan to dining/sun room, a LARGE MASTER BEDROOM with IMPRESSIVE ENSUITE, pretty garden with lots of patio seating a GARAGE AND PARKING FOR 4 VEHICLES. A real must to view - don't miss out call us on 01249 653000
A most beautifully presented home that has been extended and improved. Features a fantastic kitchen/breakfast room which is open plan to a dining/sun room, a large lounge, utility room, cloakroom, a master bedroom with an impressive en-suite 3 further bedrooms all with built in wardrobes, good size family bathroom, lovely rear garden, a garage AND lots of off-street parking. In addition the property is within walking distance of schools.
ENTRANCE PORCH Part glazed front entrance door opening into porch. Upvc double glazed window to front aspect. Ceiling spotlights. Laminate flooring.
ENTRANCE HALL Glazed panel door from porch. Stairs to first floor landing. Under-stairs cupboard. Radiator. Laminate flooring.
LOUNGE Upvc double glazed window to front aspect. Door to kitchen. Fireplace with inset "coal effect" gas fire. Carpeted flooring. Radiator.
OPEN PLAN KITCHEN/BREAKFAST ROOM 17' 6" x 30' 7" (5.35m x 9.34m) Upvc double glazed window to rear aspect. Range of shaker style wall and base units with granite work surface and upstands. Peninsular island with breakfast bar. 1 1/2 bowl ceramic sink and drainer with mixer tap. Integral in dishwasher. Built in electric oven, Ceramic hob with glass splash-back and "chimney style" extractor over. Built in microwave. Ceramic tiled flooring. Built in cupboard. Ceiling spotlights. Open plan to Dining/sun room.
DINING/SUN ROOM 9' 10" x 9' 11" (3.00m x 3.03m) Upvc double glazed window to rear aspect. Sliding glazed doors to garden. Ceiling spotlights. Ceramic tiled flooring. Radiator. .
UTILITY ROOM Upvc double glazed window to rear aspect. Door to garden. Wall units and counter top with space and plumbing under for washing machine and tumble dryer. Butler sink. Internal door to garage.
CLOAKROOM Upvc double glazed window to side aspect. Close coupled wc. Ceramic tiled flooring. Radiator.
LANDING Carpeted through from stairwell. Open balustrade. Airing cupboard housing hot water cylinder. Access to loftspace.
MASTER BEDROOM Upvc double glazed window to front aspect. Built in wardrobe. Range of built in furniture. Ceiling spotlights. Carpeted flooring. Radiator. Door to en-suite shower room.
EN-SUITE SHOWER ROOM Upvc double glazed window to rear aspect. Close coupled wc, pedestal wash hand basin and walk-in corner shower unit. Chrome ladder style radiator/towel rail. Ceiling spotlights. Part tiled walls. Carpeted flooring.
BEDROOM 2 11' 4" x 10' 9" (3.47m x 3.28m) Upvc double glazed window to front aspect. Built in wardrobe. Carpeted flooring. Radiator.
BEDROOM 3 8' 6" x 10' 5" (2.60m x 3.18m) Upvc double glazed window to rear aspect. Built in wardrobe. Radiator. Carpeted flooring.
BEDROOM 4 8' 5" x 6' 5" (2.57m x 1.97m) Upvc double glazed window to front aspect. Built in wardrobes. Built in cupboard. Radiator. Carpeted flooring.
BATHROOM Upvc double glazed window to rear aspect. Close coupled wc, wash hand basin inset to vanity unit, walk-in corner shower unit and panelled bath with shower over. Chrome ladder style towel rail/radiator.
GARDEN Fully enclosed by timber fencing, Large patio seating area. Steps to lawn with a range of mature shrubs. Flower borders. Two timber sheds. Outside security lighting. Outside tap.
FRONT The front of the property has been block paved to provide ample off-street parking for 4 vehicles.
GARAGE An integral, single garage with up-and-over door to front and pedestrian door to utility room. Power and light.
COUNCIL TAX BAND: C
A most beautifully presented home that has been extended and improved. Features a fantastic kitchen/breakfast room which is open plan to a dining/sun room, a large lounge, utility room, cloakroom, a master bedroom with an impressive en-suite 3 further bedrooms all with built in wardrobes, good size family bathroom, lovely rear garden, a garage AND lots of off-street parking. In addition the property is within walking distance of schools.
ENTRANCE PORCH Part glazed front entrance door opening into porch. Upvc double glazed window to front aspect. Ceiling spotlights. Laminate flooring.
ENTRANCE HALL Glazed panel door from porch. Stairs to first floor landing. Under-stairs cupboard. Radiator. Laminate flooring.
LOUNGE Upvc double glazed window to front aspect. Door to kitchen. Fireplace with inset "coal effect" gas fire. Carpeted flooring. Radiator.
OPEN PLAN KITCHEN/BREAKFAST ROOM 17' 6" x 30' 7" (5.35m x 9.34m) Upvc double glazed window to rear aspect. Range of shaker style wall and base units with granite work surface and upstands. Peninsular island with breakfast bar. 1 1/2 bowl ceramic sink and drainer with mixer tap. Integral in dishwasher. Built in electric oven, Ceramic hob with glass splash-back and "chimney style" extractor over. Built in microwave. Ceramic tiled flooring. Built in cupboard. Ceiling spotlights. Open plan to Dining/sun room.
DINING/SUN ROOM 9' 10" x 9' 11" (3.00m x 3.03m) Upvc double glazed window to rear aspect. Sliding glazed doors to garden. Ceiling spotlights. Ceramic tiled flooring. Radiator. .
UTILITY ROOM Upvc double glazed window to rear aspect. Door to garden. Wall units and counter top with space and plumbing under for washing machine and tumble dryer. Butler sink. Internal door to garage.
CLOAKROOM Upvc double glazed window to side aspect. Close coupled wc. Ceramic tiled flooring. Radiator.
LANDING Carpeted through from stairwell. Open balustrade. Airing cupboard housing hot water cylinder. Access to loftspace.
MASTER BEDROOM Upvc double glazed window to front aspect. Built in wardrobe. Range of built in furniture. Ceiling spotlights. Carpeted flooring. Radiator. Door to en-suite shower room.
EN-SUITE SHOWER ROOM Upvc double glazed window to rear aspect. Close coupled wc, pedestal wash hand basin and walk-in corner shower unit. Chrome ladder style radiator/towel rail. Ceiling spotlights. Part tiled walls. Carpeted flooring.
BEDROOM 2 11' 4" x 10' 9" (3.47m x 3.28m) Upvc double glazed window to front aspect. Built in wardrobe. Carpeted flooring. Radiator.
BEDROOM 3 8' 6" x 10' 5" (2.60m x 3.18m) Upvc double glazed window to rear aspect. Built in wardrobe. Radiator. Carpeted flooring.
BEDROOM 4 8' 5" x 6' 5" (2.57m x 1.97m) Upvc double glazed window to front aspect. Built in wardrobes. Built in cupboard. Radiator. Carpeted flooring.
BATHROOM Upvc double glazed window to rear aspect. Close coupled wc, wash hand basin inset to vanity unit, walk-in corner shower unit and panelled bath with shower over. Chrome ladder style towel rail/radiator.
GARDEN Fully enclosed by timber fencing, Large patio seating area. Steps to lawn with a range of mature shrubs. Flower borders. Two timber sheds. Outside security lighting. Outside tap.
FRONT The front of the property has been block paved to provide ample off-street parking for 4 vehicles.
GARAGE An integral, single garage with up-and-over door to front and pedestrian door to utility room. Power and light.
COUNCIL TAX BAND: C
