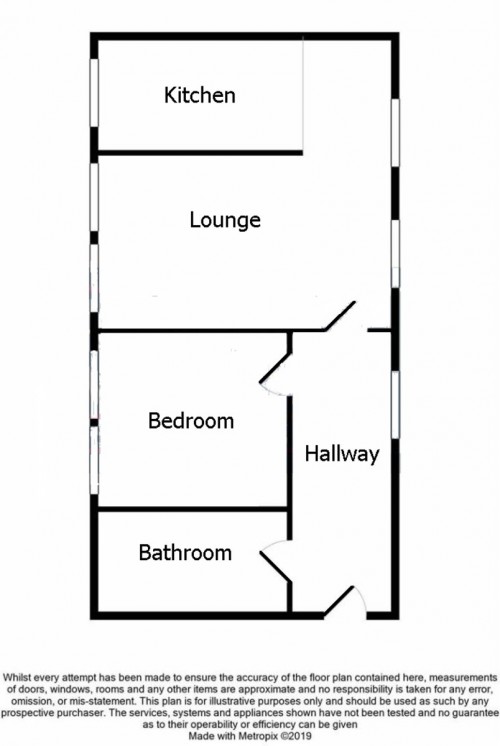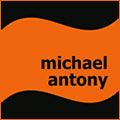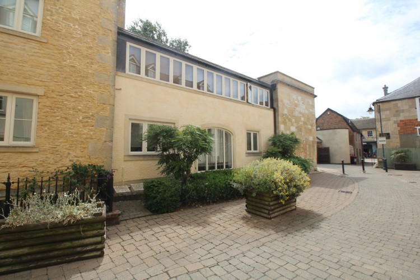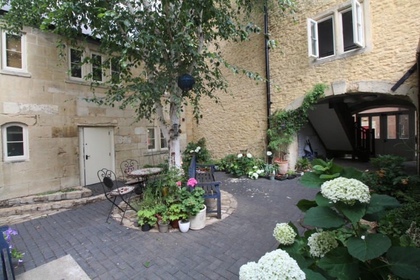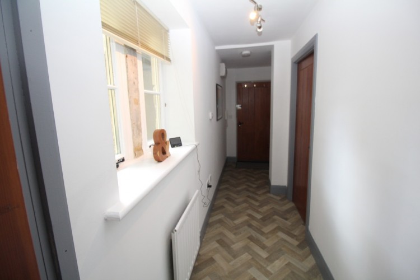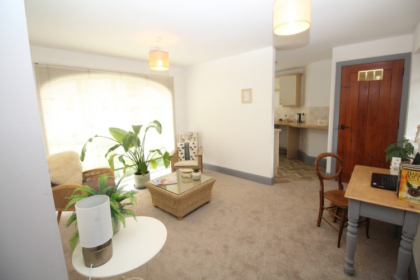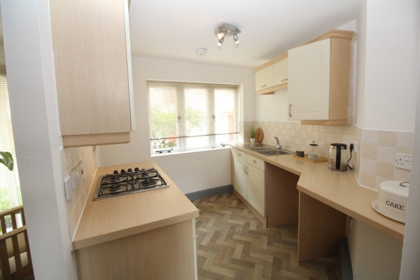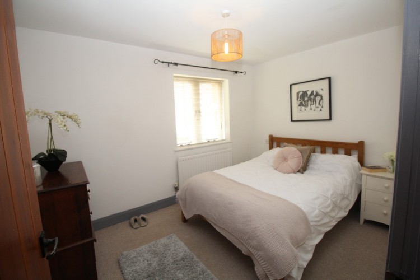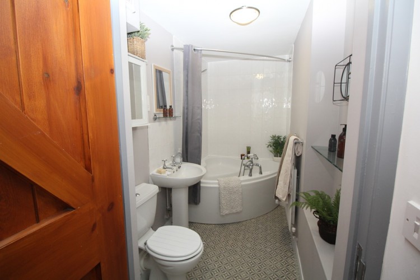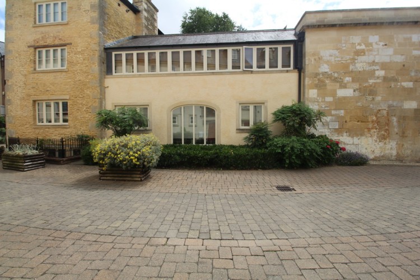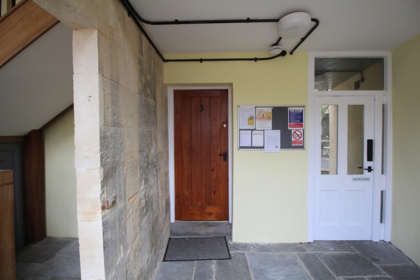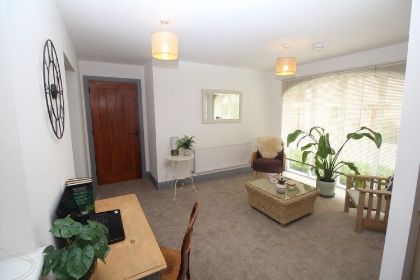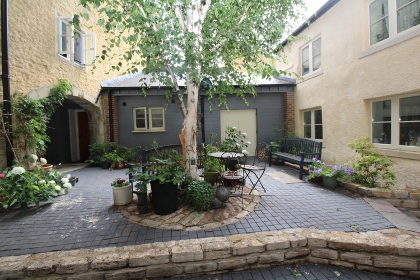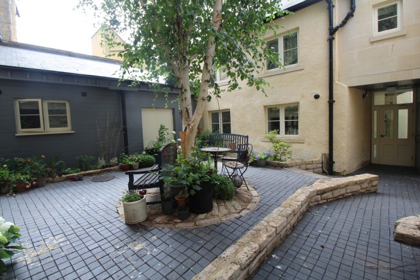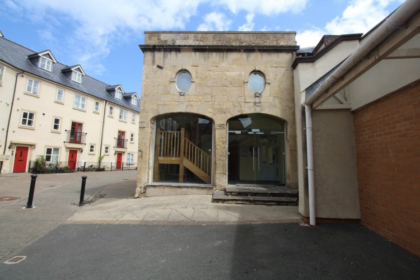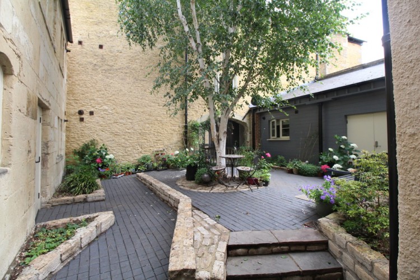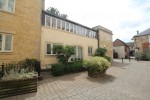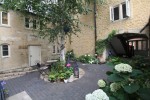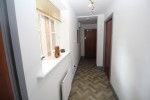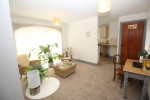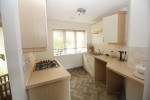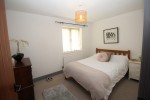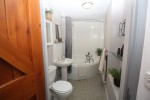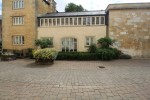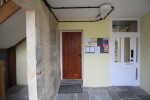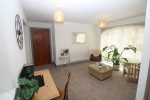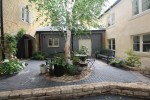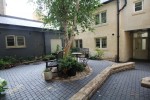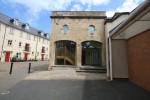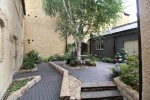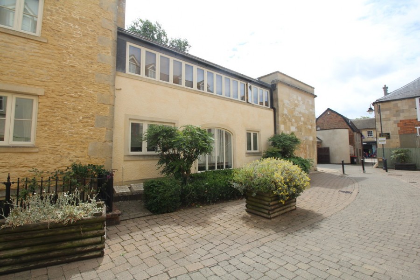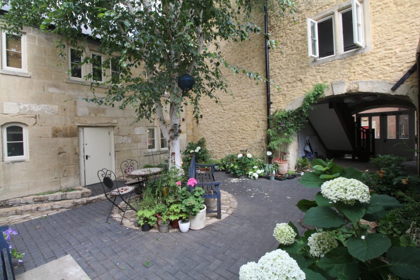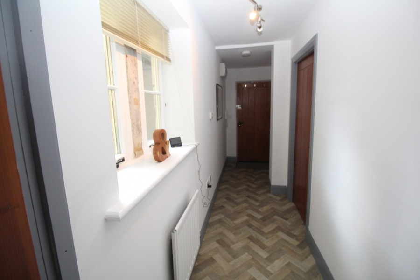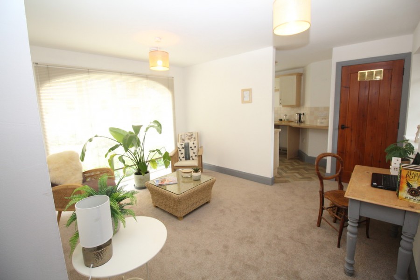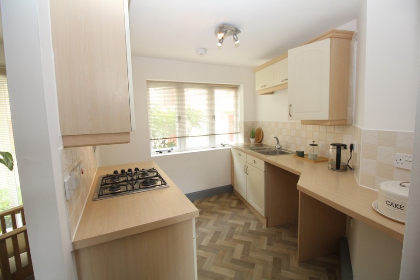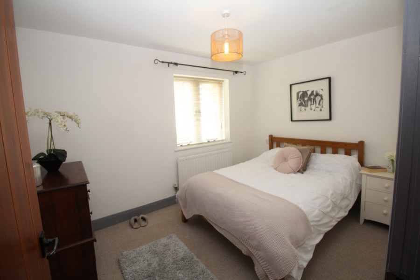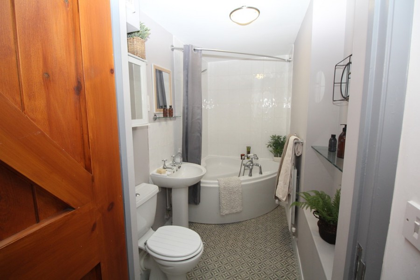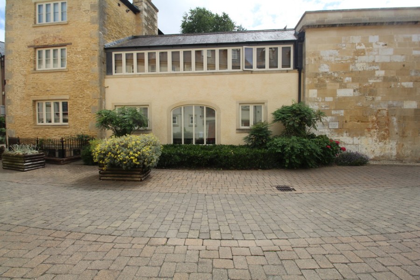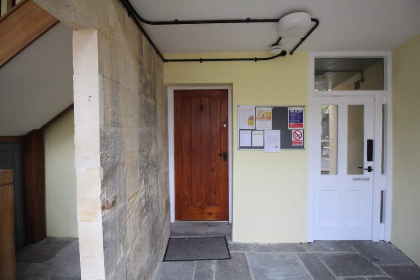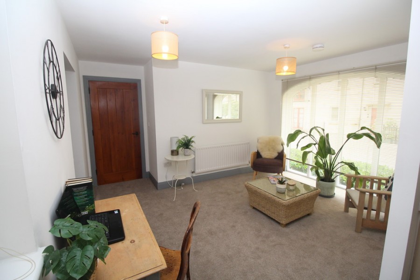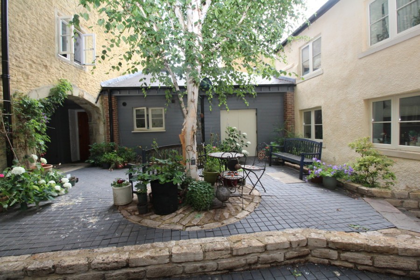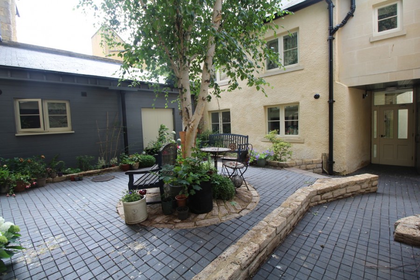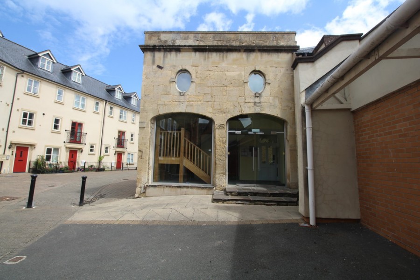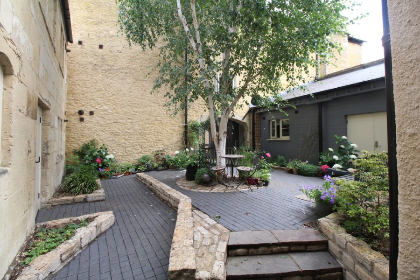AVAILABLE IMMEDIATELY A prestigious and well presented one bedroom ground floor apartment within a listed building, and retaining lovely period features. The property is situated in the heart of Chippenham Town Centre, close to the beautiful Monkton Park with its riverside walks and also only a short walk to the railway station. The accommodation comprises of an entrance hallway, a bright lounge with feature arched window and door to a quiet courtyard, a kitchen, DOUBLE bedroom, good size bathroom. WOULD SUIT A PROFESSIONAL WHO WORKS FROM HOME OR COMMUTES. RESTRICTIONS: NO PETS
ENTRANCE HALLWAY Solid oak front entrance door into hallway. Stone mullion window overlooking courtyard. Newly carpeted. Radiator. Smoke alarm.
LOUNGE/DINER 12' 6" x 15' 2" (3.83m x 4.64m) Large, beautiful arched window. Stone mullion window and door to courtyard. Storage cupboard housing combi-boiler. Carpeted and radiators.
KITCHEN 10' 0" x 8' 7" (3.063m x 2.625m) Double glazed window. Range of wall and base units with contrasting worktops. 1 1/2 bowl stainless steel sink and drainer. New built in fan oven. Gas hob with extractor unit over. Space and plumbing for washing machine. Space for fridge freezer. Vinyl flooring.
BEDROOM 8' 7" x 11' 9" (2.64m x 3.60m) Double glazed window. Carpeted. Radiator.
BATHROOM 9' 0" x 5' 4" (2.767m x 1.630m) Low level wc. Pedestal wash hand basin. Panelled corner bath with shower over. Shaver point. Extractor. New vinyl flooring. Radiator
COUNCIL TAX Band 'B'
FEES A holding deposit of 1 week's rent of £207.00 is applicable
Rent is paid per calendar month in advance
A deposit of 5 week's rent £1,038.00 will be held during the tenancy
(Please bring passport OR driving licence & birth certificate plus a utility bill less than 3 month's old showing your current address) as a right To Rent check will be carried out.
ENTRANCE HALLWAY Solid oak front entrance door into hallway. Stone mullion window overlooking courtyard. Newly carpeted. Radiator. Smoke alarm.
LOUNGE/DINER 12' 6" x 15' 2" (3.83m x 4.64m) Large, beautiful arched window. Stone mullion window and door to courtyard. Storage cupboard housing combi-boiler. Carpeted and radiators.
KITCHEN 10' 0" x 8' 7" (3.063m x 2.625m) Double glazed window. Range of wall and base units with contrasting worktops. 1 1/2 bowl stainless steel sink and drainer. New built in fan oven. Gas hob with extractor unit over. Space and plumbing for washing machine. Space for fridge freezer. Vinyl flooring.
BEDROOM 8' 7" x 11' 9" (2.64m x 3.60m) Double glazed window. Carpeted. Radiator.
BATHROOM 9' 0" x 5' 4" (2.767m x 1.630m) Low level wc. Pedestal wash hand basin. Panelled corner bath with shower over. Shaver point. Extractor. New vinyl flooring. Radiator
COUNCIL TAX Band 'B'
FEES A holding deposit of 1 week's rent of £207.00 is applicable
Rent is paid per calendar month in advance
A deposit of 5 week's rent £1,038.00 will be held during the tenancy
(Please bring passport OR driving licence & birth certificate plus a utility bill less than 3 month's old showing your current address) as a right To Rent check will be carried out.
