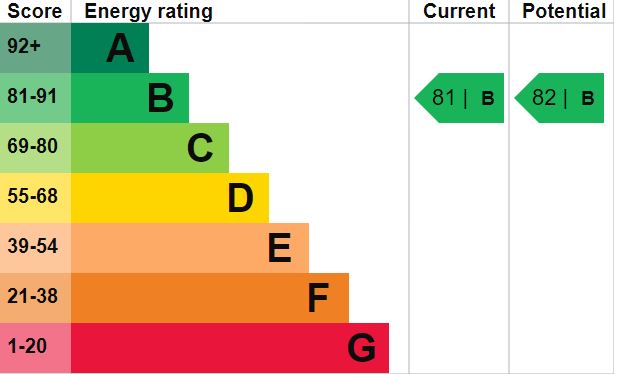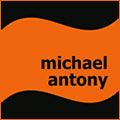A well presented two bedroom terraced home set within Gabriel Mews, a courtyard development of just 10 properties by Aster Homes. These Victorian Mews style properties are presented to a very high standard and blend perfectly with those in the immediate vicinity. The property offers 2 bedrooms, modern family bathroom, a contemporary fitted kitchen, lounge/dining room with french doors to rear garden, downstairs cloakroom and allocated parking. In addition, the property is just a short walk to the mainline railway station. In walking distance of both primary and secondary schools, town centre and affords swift access to major commuter links.
FRONT DRIVEWAY Attractive shrub border. Paved to provide allocated parking.
ENTRANCE HALL Front door leads into entrance hall, with laminate flooring, doors off, stairs rising to first floor.
CLOAKROOM Obscure uPVC double glazed window to front aspect. Low level wc and corner wash hand basin, laminate flooring and radiator.
LOUNGE/DINING ROOM 15' 8" x 14' 5" (4.80m x 4.40m) uPVC double glazed window to rear aspect, uPVC double glazed french doors to rear garden, laminate flooring, radiator. Door to storage cupboard.
KITCHEN 9' 10" x 6' 10" (3.00m x 2.10m) uPVC double glazed window to front aspect, electric oven with gas hob and extractor hood over, range of wall mounted and floor units with rolled edge work surfaces over, one and half bowl stainless steel sink and drainer with mixer tap, integrated fridge/freezer, space and plumbing for washing machine, ceramic tiled flooring.
LANDING Carpeted. Doors off to bedrooms and bathroom. Loft access.
BEDROOM ONE 14' 5" x 10' 2" (4.40m x 3.10m) Two uPVC double glazed windows to front aspect, storage cupboard housing boiler, radiator and carpeted.
BEDROOM TWO 14' 5" x 7' 10" (4.40m x 2.40m) Two uPVC double glazed windows to rear aspect, radiator and carpeted.
BATHROOM 7' 2" x 6' 10" (2.20m x 2.10m) White suite comprising of low level wc, wash hand basin and panelled bath with mixer tap shower attachment, ceramic tiled flooring.
REAR GARDEN Enclosed by fencing. Gated rear access. Patio area. Organic vegetable plot.
FRONT DRIVEWAY Attractive shrub border. Paved to provide allocated parking.
ENTRANCE HALL Front door leads into entrance hall, with laminate flooring, doors off, stairs rising to first floor.
CLOAKROOM Obscure uPVC double glazed window to front aspect. Low level wc and corner wash hand basin, laminate flooring and radiator.
LOUNGE/DINING ROOM 15' 8" x 14' 5" (4.80m x 4.40m) uPVC double glazed window to rear aspect, uPVC double glazed french doors to rear garden, laminate flooring, radiator. Door to storage cupboard.
KITCHEN 9' 10" x 6' 10" (3.00m x 2.10m) uPVC double glazed window to front aspect, electric oven with gas hob and extractor hood over, range of wall mounted and floor units with rolled edge work surfaces over, one and half bowl stainless steel sink and drainer with mixer tap, integrated fridge/freezer, space and plumbing for washing machine, ceramic tiled flooring.
LANDING Carpeted. Doors off to bedrooms and bathroom. Loft access.
BEDROOM ONE 14' 5" x 10' 2" (4.40m x 3.10m) Two uPVC double glazed windows to front aspect, storage cupboard housing boiler, radiator and carpeted.
BEDROOM TWO 14' 5" x 7' 10" (4.40m x 2.40m) Two uPVC double glazed windows to rear aspect, radiator and carpeted.
BATHROOM 7' 2" x 6' 10" (2.20m x 2.10m) White suite comprising of low level wc, wash hand basin and panelled bath with mixer tap shower attachment, ceramic tiled flooring.
REAR GARDEN Enclosed by fencing. Gated rear access. Patio area. Organic vegetable plot.


