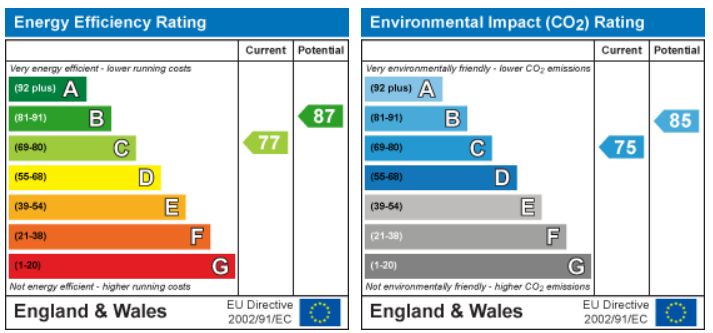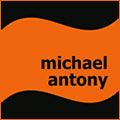JUST LOVELY THROUGHOUT! a three storey town house in Calne. FOUR DOUBLE BEDROOMS, 2 ensuites one of which has a LUXURY SHOWER CABIN WITH JETS AND RADIO FUNCTION, enclosed garden with both patio and decked areas, and GARAGE with driveway parking. Close to schools and local amenities. NO ONWARD CHAIN
A semi-detached Town House with rear garden, garage and driveway parking. The property is well presented throughout and spacious accommodation arranged over 3 floors. Entrance hallway, kitchen/diner, living room, cloakroom, 4 double bedrooms, 2 ensuites and family bathroom. To the rear is a south/westerly facing garden with a patio seating area plus a decked area with pergola. Also offers a garage and driveway parking.
ENTRANCE HALLWAY Canopied front entrance door opening into hallway. Stairs to first floor landing with understairs cupboard. Radiator.
LIVING ROOM 16'6" x 12'6" narrowing to 6' (5.03 x 3.81 narrowing to 1.83m)
Double glazed window to front aspect. French doors opening onto garden decked area. Radiators.
KITCHEN/DINER 16' 6" x 9' 9" (5.03m x 2.97m) Double glazed windows to front and rear aspects. Door to garden. Range of modern wall and base units Contrasting solid wood worksurfaces and matching trim. Matching peninsular dining table. Tiled splashbacks.1 1/2 bowl enamel sink and drainer with mixer tap. Space for American style fridge freezer. Space and plumbing for washing machine and dishwasher. Built in electric oven. Gas hob with extractor unit over. Ceiling spotlights. Radiator. Wood effect ceramic floor tiles.
CLOAKROOM Double glazed window to rear aspect. Close coupled wc, pedestal wash hand basin with tiled splashback. Radiator.
FIRST FLOOR LANDING Carpeted through from stairwell. Double glazed windows to both front and rear aspects. Stairs to second floor.
BEDROOM 2 / GUEST ROOM 10' 2" x 9' 8" (3.1m x 2.95m) Double glazed window to front aspect. Built in double wardrobe. Radiator. Carpeted flooring. A double bedroom with ensuite shower room making it ideal as guest accommodation.
ENSUITE TO BEDROOM 2 Double glazed window to rear access. Close coupled wc and pedestal wash hand basin. Airing cupboard with shelving and housing hot water tank. Part tiled walls and vinyl flooring. Luxury shower cabin with body massaging jets, waterfall shower head, radio and speakers and additional hand held shower head.
BEDROOM 3 16' 6" x 12' 6" (5.03m x 3.81m) Double glazed windows to both front and rear aspects. Ceiling light/fan. Carpeted flooring. Radiator.
SECOND FLOOR LANDING Double glazed window to rear aspect. Carpeted through from stairwell.
MASTER BEDROOM 16' 6" x 12' 6" narrowing to 6' (5.03m x 3.81m narrowing to 1.83m) Double glazed bedrooms to both front and rear aspects. Carpeted flooring. Radiator.
ENSUITE TO MASTER BEDROOM Double glazed window to rear aspect. Close coupled wc, pedestal wash hand basin and walk in shower cubicle. Shaver point. Part tiled walls. Vinyl flooring.
BEDROOM 4 11' 4" x 10' 1" (3.45m x 3.07m) Double glazed window to front aspect. Large built in wardrobe. Carpeted flooring. Radiator.
FAMILY BATHROOM 6' 9" x 6' 4" (2.06m x 1.93m) Close coupled wc, pedestal wash hand basin and panelled bath with shower over. Part tiled walls. Extractor.
REAR GARDEN An enclosed, easy maintenance, south-westerly facing rear garden. Raised decked area with pergola over - ideal for outside dining and entertaining. Door to garage. Gated access to front.
GARAGE AND DRIVEWAY A single garage with up-and-over door. Pedestrian door to garden. Power and light.
COUNCIL TAX BAND: D
A semi-detached Town House with rear garden, garage and driveway parking. The property is well presented throughout and spacious accommodation arranged over 3 floors. Entrance hallway, kitchen/diner, living room, cloakroom, 4 double bedrooms, 2 ensuites and family bathroom. To the rear is a south/westerly facing garden with a patio seating area plus a decked area with pergola. Also offers a garage and driveway parking.
ENTRANCE HALLWAY Canopied front entrance door opening into hallway. Stairs to first floor landing with understairs cupboard. Radiator.
LIVING ROOM 16'6" x 12'6" narrowing to 6' (5.03 x 3.81 narrowing to 1.83m)
Double glazed window to front aspect. French doors opening onto garden decked area. Radiators.
KITCHEN/DINER 16' 6" x 9' 9" (5.03m x 2.97m) Double glazed windows to front and rear aspects. Door to garden. Range of modern wall and base units Contrasting solid wood worksurfaces and matching trim. Matching peninsular dining table. Tiled splashbacks.1 1/2 bowl enamel sink and drainer with mixer tap. Space for American style fridge freezer. Space and plumbing for washing machine and dishwasher. Built in electric oven. Gas hob with extractor unit over. Ceiling spotlights. Radiator. Wood effect ceramic floor tiles.
CLOAKROOM Double glazed window to rear aspect. Close coupled wc, pedestal wash hand basin with tiled splashback. Radiator.
FIRST FLOOR LANDING Carpeted through from stairwell. Double glazed windows to both front and rear aspects. Stairs to second floor.
BEDROOM 2 / GUEST ROOM 10' 2" x 9' 8" (3.1m x 2.95m) Double glazed window to front aspect. Built in double wardrobe. Radiator. Carpeted flooring. A double bedroom with ensuite shower room making it ideal as guest accommodation.
ENSUITE TO BEDROOM 2 Double glazed window to rear access. Close coupled wc and pedestal wash hand basin. Airing cupboard with shelving and housing hot water tank. Part tiled walls and vinyl flooring. Luxury shower cabin with body massaging jets, waterfall shower head, radio and speakers and additional hand held shower head.
BEDROOM 3 16' 6" x 12' 6" (5.03m x 3.81m) Double glazed windows to both front and rear aspects. Ceiling light/fan. Carpeted flooring. Radiator.
SECOND FLOOR LANDING Double glazed window to rear aspect. Carpeted through from stairwell.
MASTER BEDROOM 16' 6" x 12' 6" narrowing to 6' (5.03m x 3.81m narrowing to 1.83m) Double glazed bedrooms to both front and rear aspects. Carpeted flooring. Radiator.
ENSUITE TO MASTER BEDROOM Double glazed window to rear aspect. Close coupled wc, pedestal wash hand basin and walk in shower cubicle. Shaver point. Part tiled walls. Vinyl flooring.
BEDROOM 4 11' 4" x 10' 1" (3.45m x 3.07m) Double glazed window to front aspect. Large built in wardrobe. Carpeted flooring. Radiator.
FAMILY BATHROOM 6' 9" x 6' 4" (2.06m x 1.93m) Close coupled wc, pedestal wash hand basin and panelled bath with shower over. Part tiled walls. Extractor.
REAR GARDEN An enclosed, easy maintenance, south-westerly facing rear garden. Raised decked area with pergola over - ideal for outside dining and entertaining. Door to garage. Gated access to front.
GARAGE AND DRIVEWAY A single garage with up-and-over door. Pedestrian door to garden. Power and light.
COUNCIL TAX BAND: D


